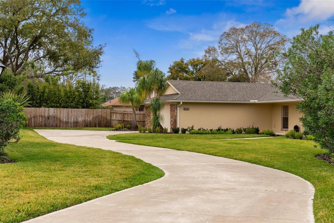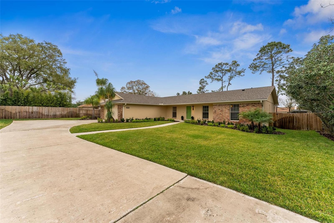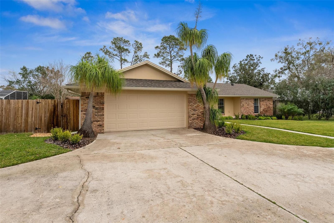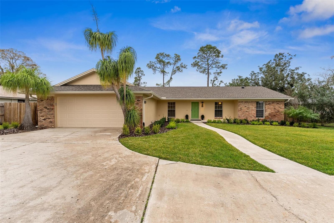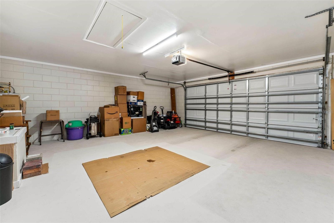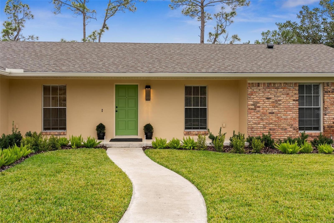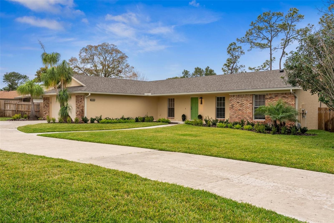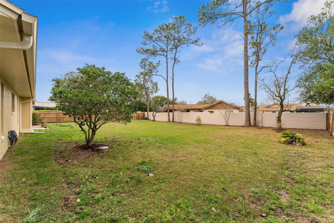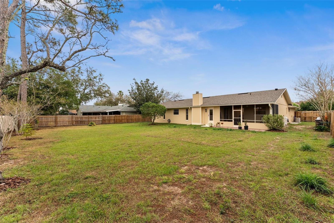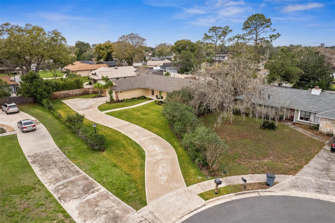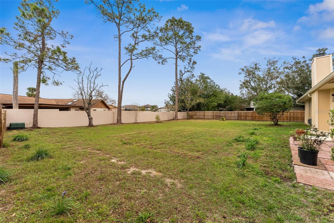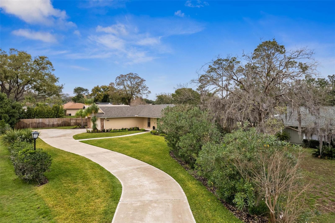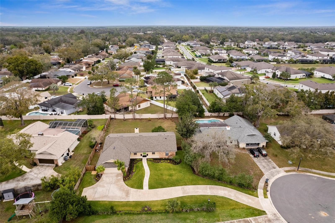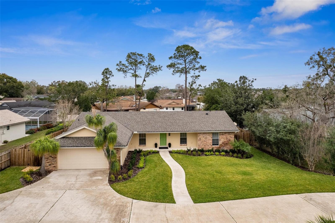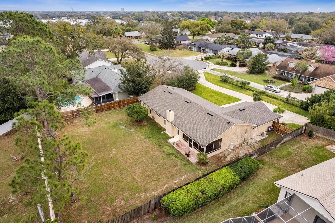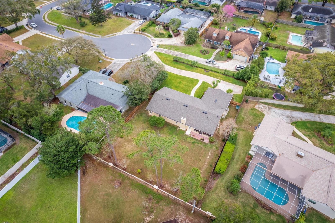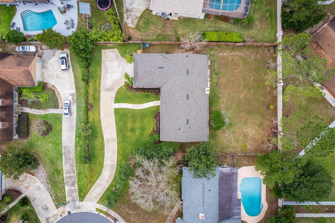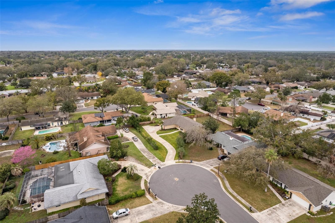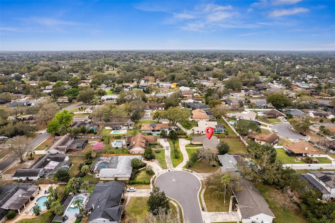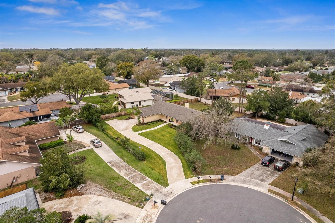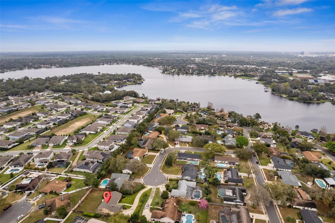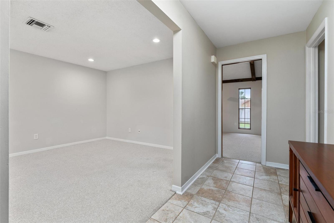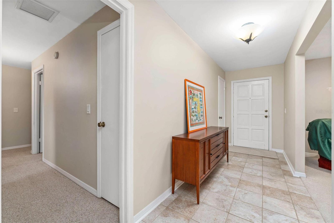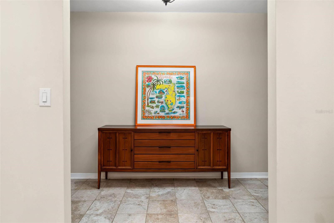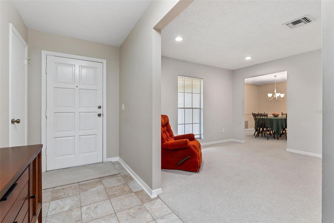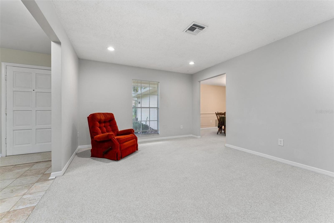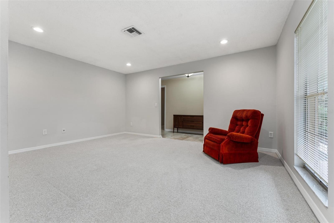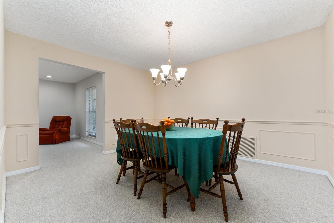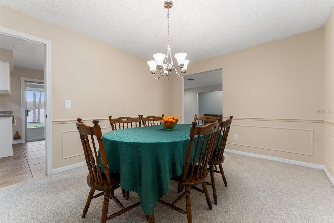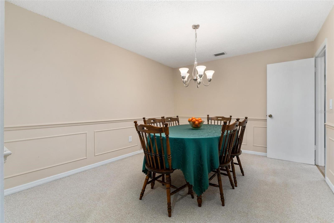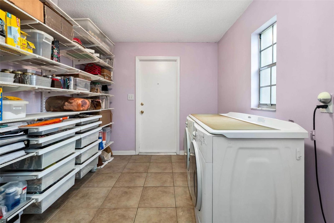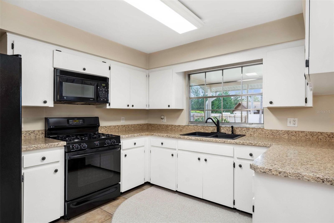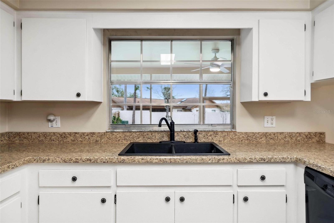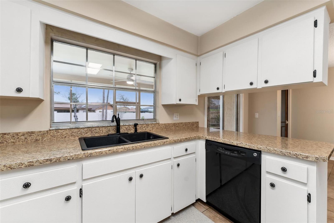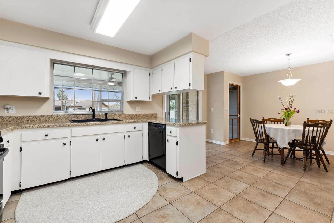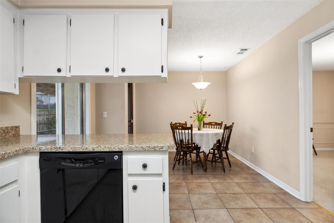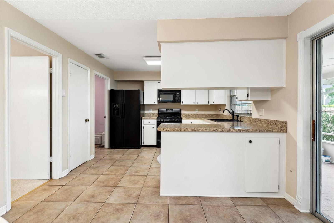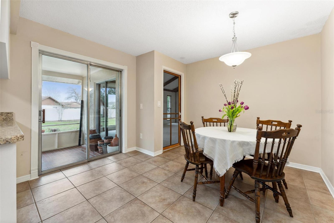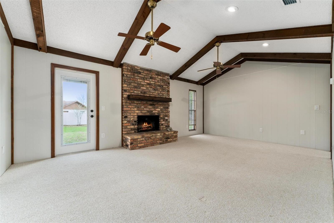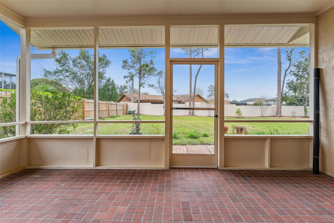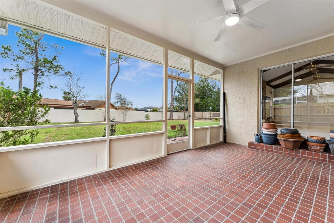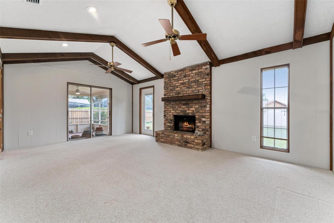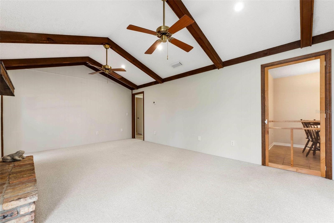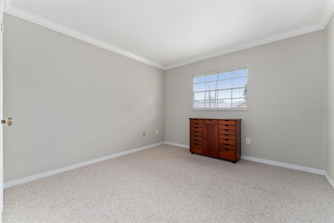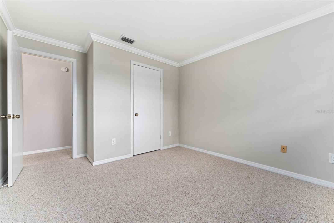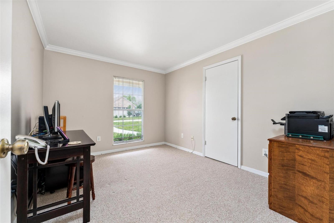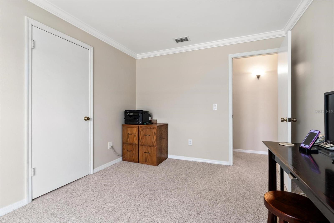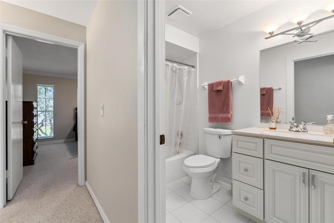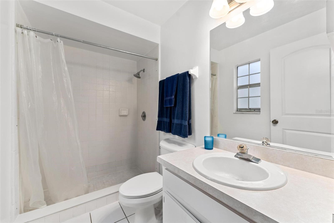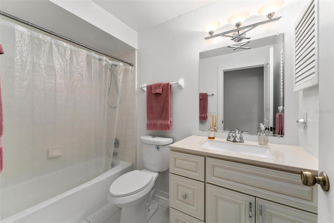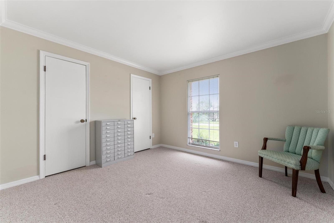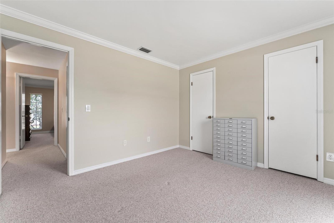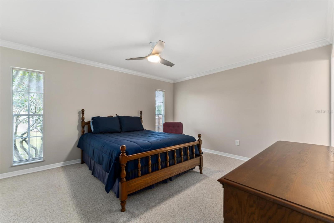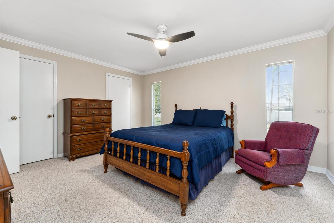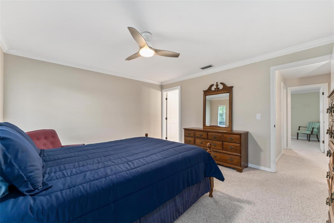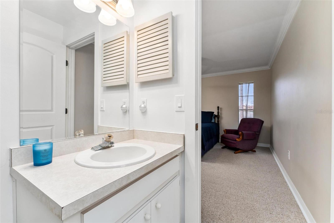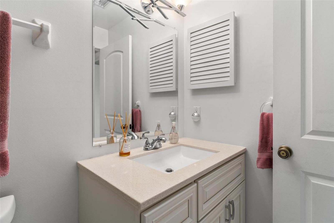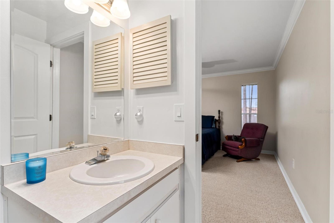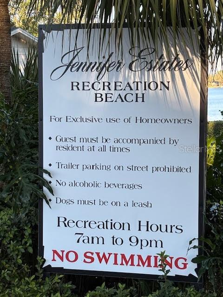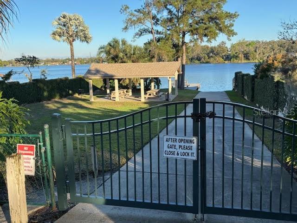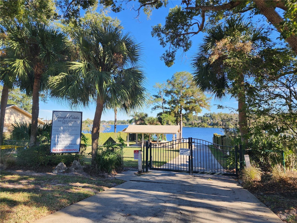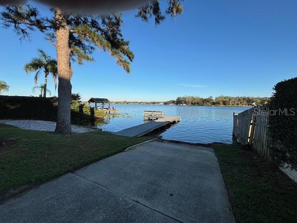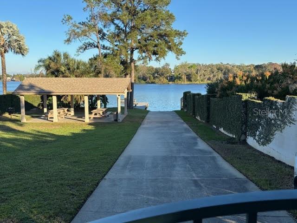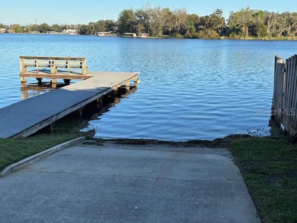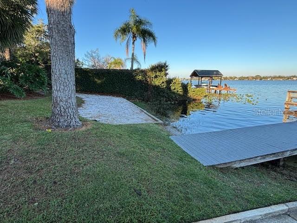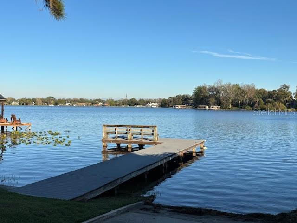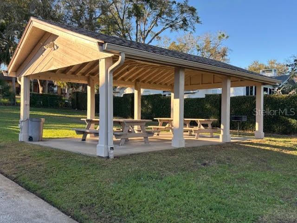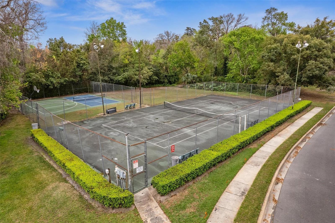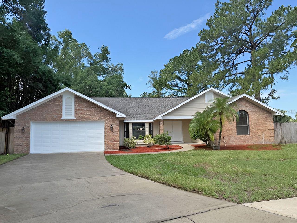1581 Monica Joy Circle, LONGWOOD, FL 32779
Property Photos
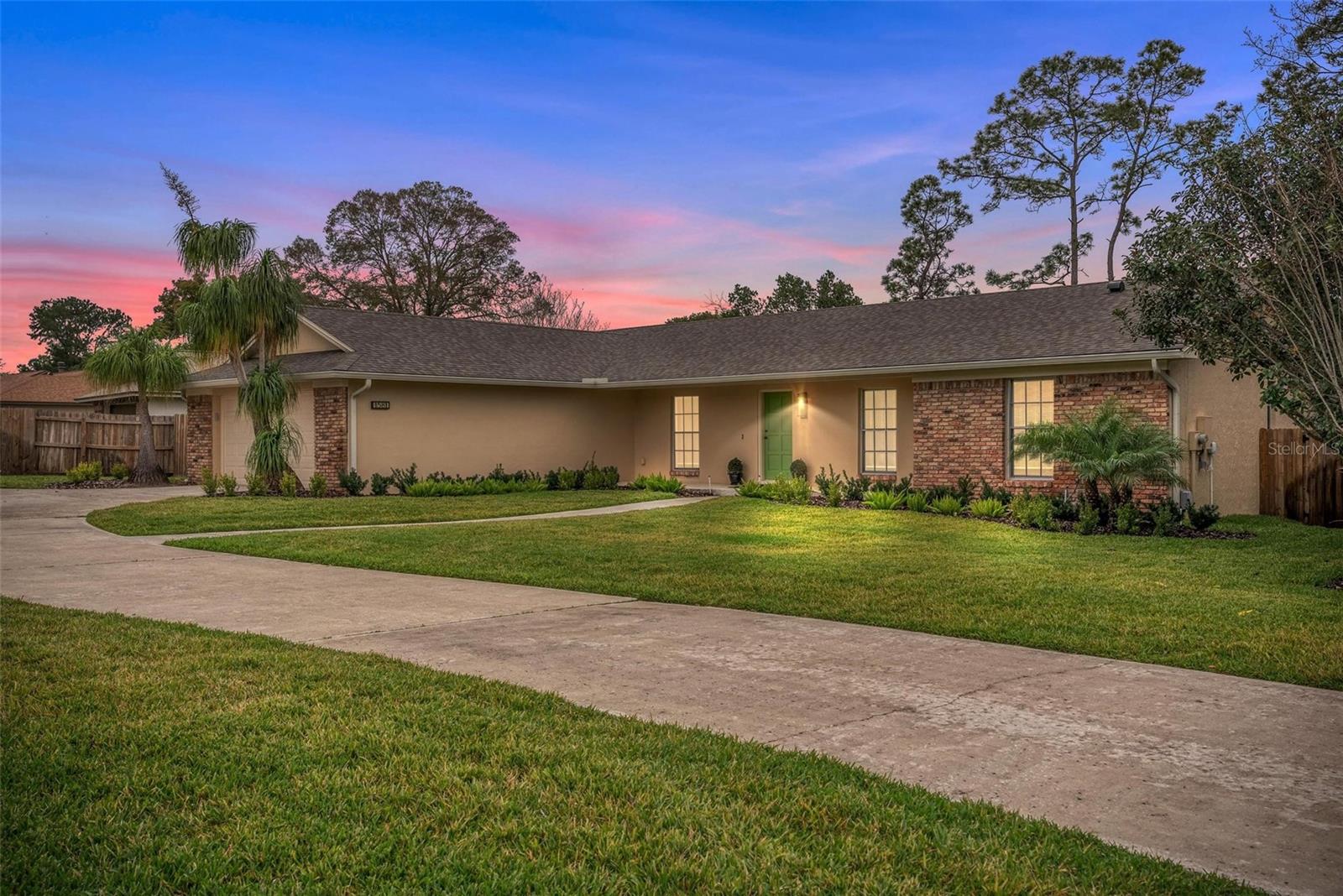
Would you like to sell your home before you purchase this one?
Priced at Only: $485,000
For more Information Call:
Address: 1581 Monica Joy Circle, LONGWOOD, FL 32779
Property Location and Similar Properties






- MLS#: O6284231 ( Residential )
- Street Address: 1581 Monica Joy Circle
- Viewed: 45
- Price: $485,000
- Price sqft: $167
- Waterfront: No
- Year Built: 1979
- Bldg sqft: 2909
- Bedrooms: 4
- Total Baths: 2
- Full Baths: 2
- Garage / Parking Spaces: 2
- Days On Market: 88
- Additional Information
- Geolocation: 28.6871 / -81.4322
- County: SEMINOLE
- City: LONGWOOD
- Zipcode: 32779
- Subdivision: Jennifer Estates
- Provided by: FLORIDA REALTY RESULTS LLC
- Contact: Greg Lowe
- 407-343-8137

- DMCA Notice
Description
Just appraised! Located in top rated seminole county school district. Single story ranch home on a cul de sac in the tranquil neighborhood of jennifer estates. A private boat ramp, beach, picnic pavilion, basketball court, pickleball court, and tennis courts are all within this sought after community. 4 bedrooms, 2 full bathrooms, large kitchen with view of private backyard, screened lanai all on a large. 41 acre lot, fenced backyard to accommodate. Boat, future pool, basketball court, or garden, enough room for multiple backyard uses including bbq's with family and friends. Wood burning fireplace in family room. Large indoor utility room with space for shelving or storage. Updates include... 2021 new architectural roof, 2023 new gutters and downspouts and soffit, 2024 guest bathroom new vanity, toilet, and mirror, 2024 front yard new saint augustine sod, all new plants, and mulch, 2024 complete new irrigation system and control clock frontyard only, 2024 new garage personnel door and frame, 2024 family room double pane glass door, 2024 exterior painted, 2025 garage ceiling painted and floor, 2025 new light fixtures... Front porch, dining room, kitchen eating area. This home has an extra long driveway and is a very private setting. Convenient to public and private schools, shopping, eating, highways, and grocery stores.
Description
Just appraised! Located in top rated seminole county school district. Single story ranch home on a cul de sac in the tranquil neighborhood of jennifer estates. A private boat ramp, beach, picnic pavilion, basketball court, pickleball court, and tennis courts are all within this sought after community. 4 bedrooms, 2 full bathrooms, large kitchen with view of private backyard, screened lanai all on a large. 41 acre lot, fenced backyard to accommodate. Boat, future pool, basketball court, or garden, enough room for multiple backyard uses including bbq's with family and friends. Wood burning fireplace in family room. Large indoor utility room with space for shelving or storage. Updates include... 2021 new architectural roof, 2023 new gutters and downspouts and soffit, 2024 guest bathroom new vanity, toilet, and mirror, 2024 front yard new saint augustine sod, all new plants, and mulch, 2024 complete new irrigation system and control clock frontyard only, 2024 new garage personnel door and frame, 2024 family room double pane glass door, 2024 exterior painted, 2025 garage ceiling painted and floor, 2025 new light fixtures... Front porch, dining room, kitchen eating area. This home has an extra long driveway and is a very private setting. Convenient to public and private schools, shopping, eating, highways, and grocery stores.
Payment Calculator
- Principal & Interest -
- Property Tax $
- Home Insurance $
- HOA Fees $
- Monthly -
For a Fast & FREE Mortgage Pre-Approval Apply Now
Apply Now
 Apply Now
Apply NowFeatures
Building and Construction
- Covered Spaces: 0.00
- Exterior Features: Private Mailbox, Rain Gutters, Sidewalk
- Fencing: Wood
- Flooring: Carpet, Ceramic Tile
- Living Area: 2073.00
- Roof: Shingle
Land Information
- Lot Features: Cul-De-Sac, In County, Landscaped, Level, Sidewalk, Street Dead-End, Paved
Garage and Parking
- Garage Spaces: 2.00
- Open Parking Spaces: 0.00
- Parking Features: Driveway, Garage Door Opener, On Street
Eco-Communities
- Water Source: Public
Utilities
- Carport Spaces: 0.00
- Cooling: Central Air
- Heating: Central, Electric
- Pets Allowed: Yes
- Sewer: Public Sewer
- Utilities: BB/HS Internet Available, Cable Available, Propane, Public, Sewer Connected, Underground Utilities
Amenities
- Association Amenities: Basketball Court, Pickleball Court(s)
Finance and Tax Information
- Home Owners Association Fee: 636.00
- Insurance Expense: 0.00
- Net Operating Income: 0.00
- Other Expense: 0.00
- Tax Year: 2024
Other Features
- Appliances: Dishwasher, Disposal, Electric Water Heater, Microwave, Range, Refrigerator
- Association Name: Shirnett Bailey
- Country: US
- Furnished: Unfurnished
- Interior Features: Ceiling Fans(s), Eat-in Kitchen, Vaulted Ceiling(s)
- Legal Description: LOT 35 JENNIFER ESTATES PB 21 PGS 44 TO 46
- Levels: One
- Area Major: 32779 - Longwood/Wekiva Springs
- Occupant Type: Owner
- Parcel Number: 05-21-29-5EL-0000-0350
- Possession: Close Of Escrow
- Style: Ranch
- Views: 45
- Zoning Code: R-1AA
Similar Properties
Nearby Subdivisions
Alaqua Lakes
Alaqua Lakes Ph 1
Alaqua Lakes Ph 2
Alaqua Lakes Ph 4
Alaqua Lakes Ph 5b
Alaqua Lakes Ph 7
Alaqua Ph 1
Brantley Hall Estates
Brantley Harbor East Sec Of Me
Brantley Shores 1st Add
Cypress Landing At Sabal Point
Des Pinar Acres
Forest Park Ests Sec 2
Forest Slopes-505
Forest Slopes505
Grove Estates
Highland Estates
Jennifer Estates
Lake Brantley Isles 2nd Add
Lake Vista At Shadowbay
Markham Meadows
Markham Ridge
Meredith Manor Nob Hill Sec
Not In Subdivision
Orange Ridge Farms
Ravensbrook 1st Add
Sabal Point Amd
Sabal Point Sabal Trail At
Sabal Point Whisper Wood At
Spring Run Patio Homes
Springs Landing
Springs Landing Unit 3
Springs The
Springs The Deerwood Estates
Springs Willow Run Sec The
Sweetwater Club
Sweetwater Oaks
Sweetwater Oaks Sec 04
Sweetwater Oaks Sec 06
Sweetwater Oaks Sec 11
Sweetwater Oaks Sec 18
Sweetwater Oaks Sweetwater Sho
Sweetwater Shores 01
Sweetwater Springs
Trilby Bend 3rd Sec
Wekiva Club Estates Sec 08
Wekiva Country Club Villas
Wekiva Cove
Wekiva Cove Ph 4
Wekiva Green
Wekiva Hills Sec 01
Wekiva Hills Sec 04
Wekiva Hills Sec 05
Wekiva Hills Sec 07
Wekiva Hills Sec 08
Wekiva Hunt Club 1 Fox Hunt Se
Wekiva Hunt Club 2 Fox Hunt Se
Wekiva Hunt Club 3 Fox Hunt Se
Wekiva Villas Ph 3
Wingfield North 2
Wingfield Reserve Ph 2
Wingfield Reserve Ph 3
Woodbridge At The Spgs
Contact Info

- The Dial Team
- Tropic Shores Realty
- Love Life
- Mobile: 561.201.4476
- dennisdialsells@gmail.com



