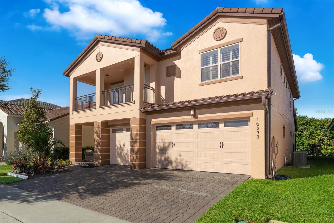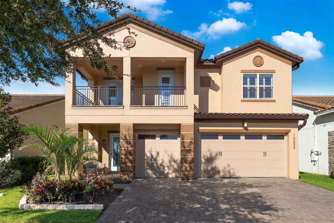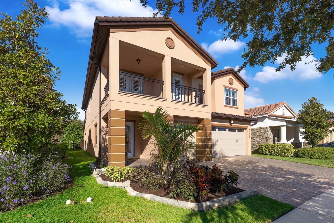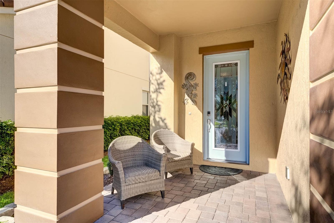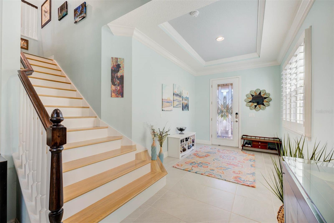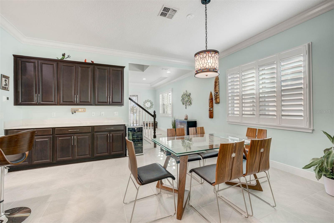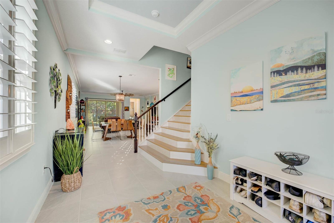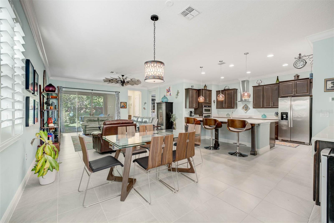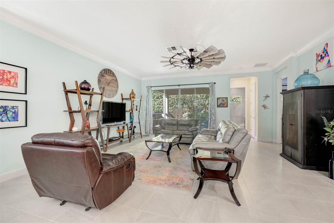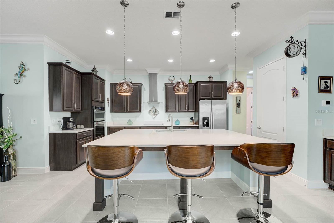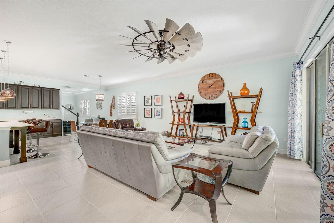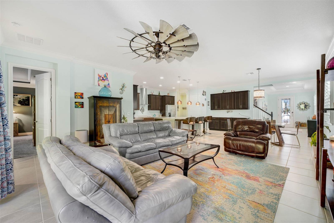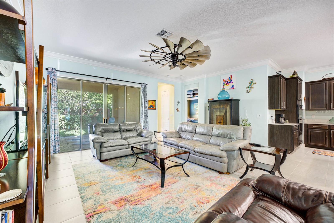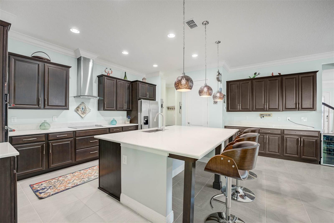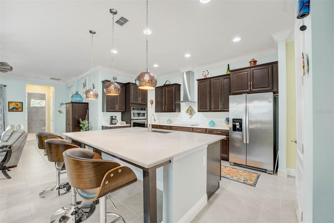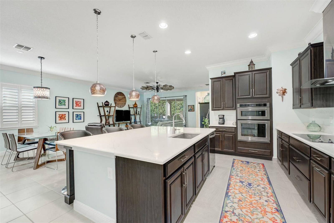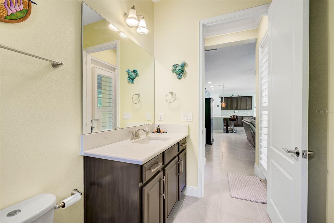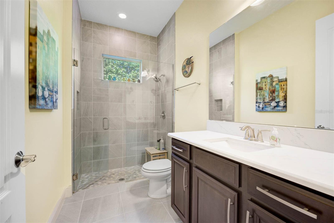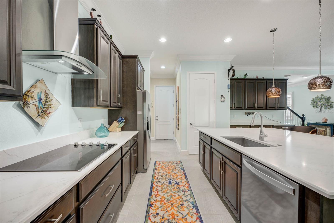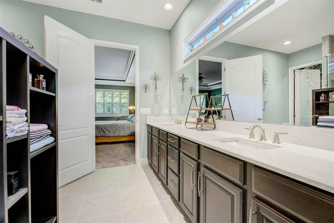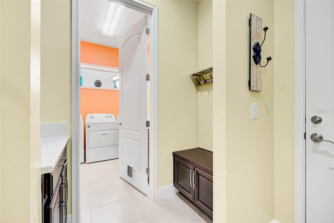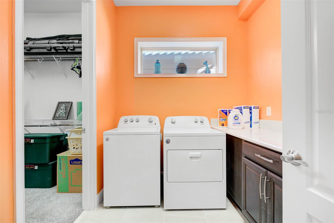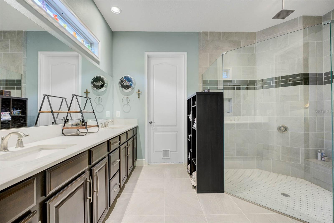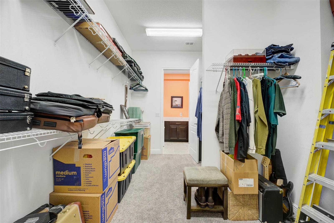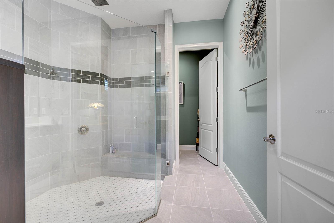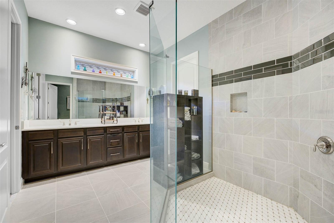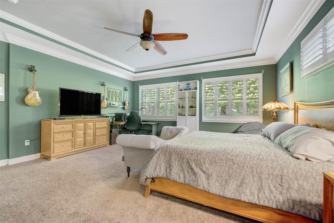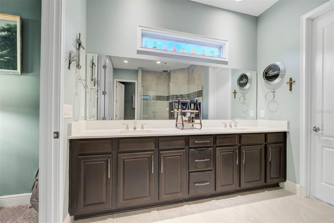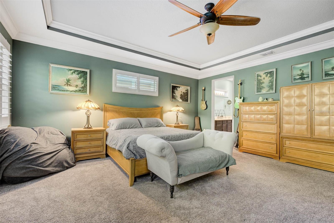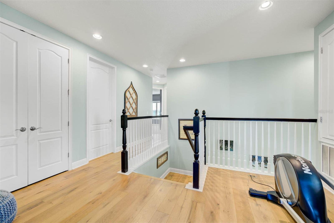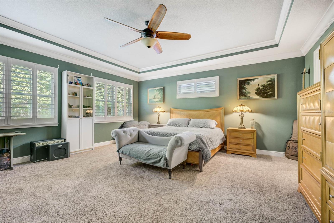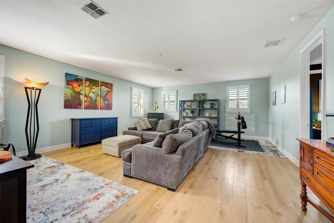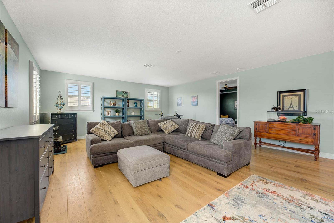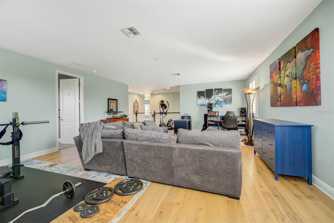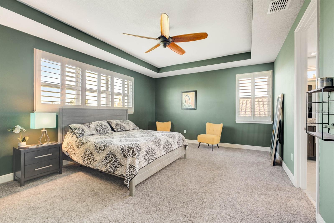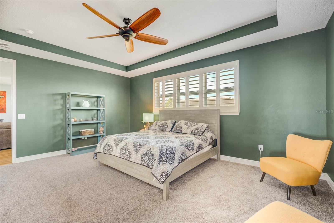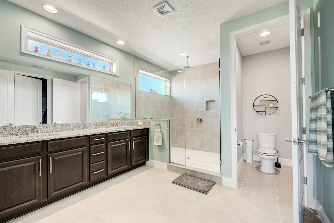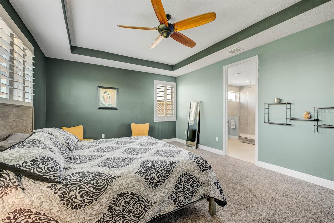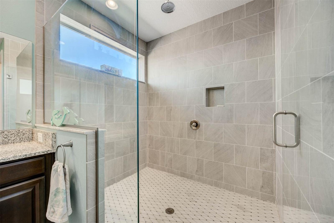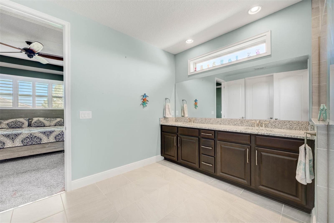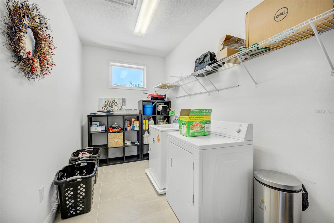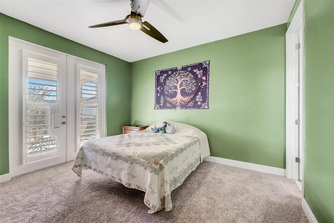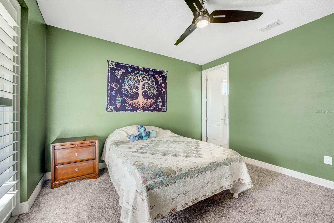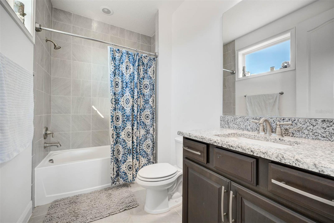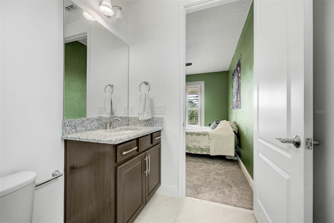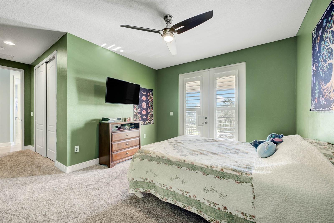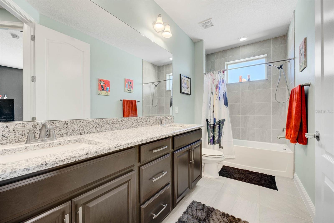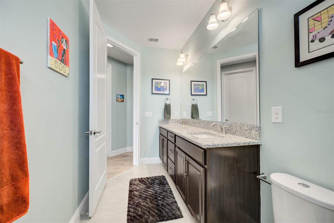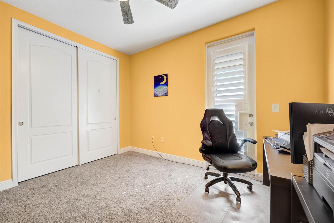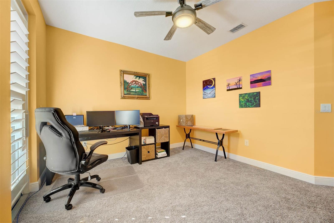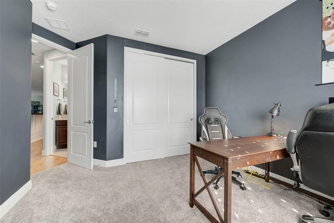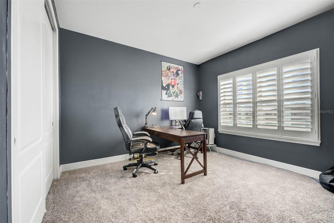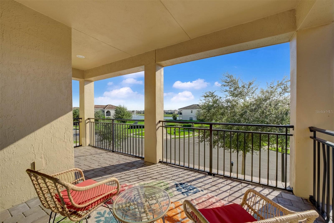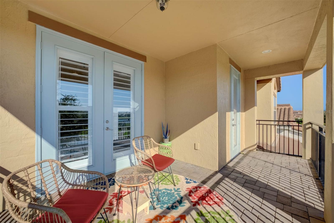10233 Henbury Street, ORLANDO, FL 32832
Property Photos
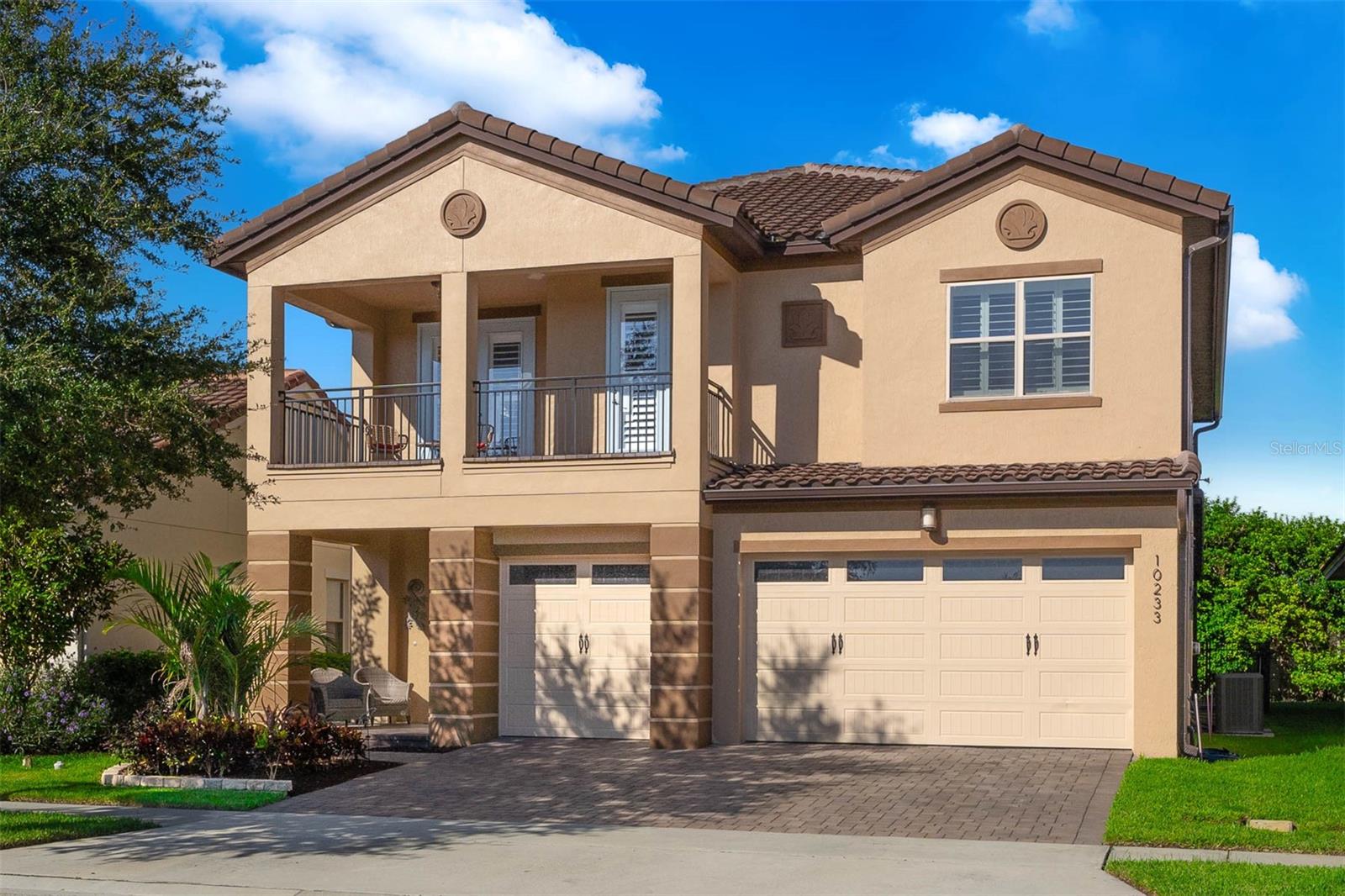
Would you like to sell your home before you purchase this one?
Priced at Only: $935,000
For more Information Call:
Address: 10233 Henbury Street, ORLANDO, FL 32832
Property Location and Similar Properties
- MLS#: O6276168 ( Residential )
- Street Address: 10233 Henbury Street
- Viewed: 54
- Price: $935,000
- Price sqft: $173
- Waterfront: No
- Year Built: 2019
- Bldg sqft: 5411
- Bedrooms: 5
- Total Baths: 5
- Full Baths: 5
- Garage / Parking Spaces: 3
- Days On Market: 85
- Additional Information
- Geolocation: 28.3602 / -81.2369
- County: ORANGE
- City: ORLANDO
- Zipcode: 32832
- Subdivision: Eagle Creek Village
- Elementary School: Eagle Creek
- Middle School: Lake Nona
- High School: Lake Nona
- Provided by: EXP REALTY LLC
- Contact: Cesar Varela
- 888-883-8509

- DMCA Notice
-
DescriptionOne or more photo(s) has been virtually staged. Multi Generation Living at Its Best! Welcome to 10233 Henbury Street, a stunning single family home perfectly designed for large or multi generational families, offering space, luxury, and warmth in the heart of the highly sought after Eagle Creek community. This nearly new 5 bedroom, 5 bathroom masterpiece by Jones Homes offers over $100,000 in recent updates, making it a true gem. Featuring two spacious primary suites (one on each floor) and two large laundry rooms, this home ensures unmatched convenience and flexibility for every family dynamic. This home recently appraised for $965,000. The open concept first floor is the heart of the home, bringing everyone together in a warm, inviting space that seamlessly combines the living, dining, family, and chefs kitchen areas. The kitchen is a dream, featuring an oversized quartz countertop island, stainless steel appliances, and a walk in pantry. Upstairs, a bonus multi purpose loft offers endless possibilities transform it into a game room, home gym, or theater. New wood flooring has been added throughout the 2nd floor. An additional third en suite bedroom provides extra privacy and comfort for guests or family members. Step onto the spacious second floor balcony and take in breathtaking views of a serene lake with a fountain, a perfect spot to relax while watching your children play. The backyard is an entertainers paradise, featuring tall landscaping, a privacy wall, and an expansive lanai with a built in grilling area, creating an outdoor living space youll love. Situated in the vibrant Medical City area, this home is just minutes from the VA Hospital, Childrens Hospital, and other top notch medical facilities. The Eagle Creek community offers world class amenities, including multiple pools, basketball and tennis courts, scenic walking paths, and one of the countrys finest golf courses. Plus, youll enjoy the unique perk of watching rocket launches from the comfort of your own home. With no residential properties behind, this home offers unparalleled privacy and stunning lake views. Crown molding, custom plantation shutters, and fresh interior paint add a touch of elegance to every room. Every family member has their own private wing, while the open floor plan brings everyone together to create cherished memories. Dont miss the opportunity to make this warm, family friendly home yours and enjoy the pinnacle of comfort, luxury, and style in one of Orlandos most desirable communities.
Payment Calculator
- Principal & Interest -
- Property Tax $
- Home Insurance $
- HOA Fees $
- Monthly -
For a Fast & FREE Mortgage Pre-Approval Apply Now
Apply Now
 Apply Now
Apply NowFeatures
Building and Construction
- Builder Model: Sand Hills Floorplan
- Builder Name: Jones Homes
- Covered Spaces: 0.00
- Exterior Features: Balcony, Outdoor Grill, Private Mailbox, Sidewalk
- Flooring: Carpet, Luxury Vinyl, Tile
- Living Area: 4158.00
- Roof: Tile
Property Information
- Property Condition: Completed
School Information
- High School: Lake Nona High
- Middle School: Lake Nona Middle School
- School Elementary: Eagle Creek Elementary
Garage and Parking
- Garage Spaces: 3.00
- Open Parking Spaces: 0.00
Eco-Communities
- Water Source: Public
Utilities
- Carport Spaces: 0.00
- Cooling: Central Air
- Heating: Central
- Pets Allowed: Cats OK, Dogs OK
- Sewer: Public Sewer
- Utilities: Electricity Connected, Sewer Connected, Water Connected
Amenities
- Association Amenities: Clubhouse, Fitness Center, Gated, Playground, Pool, Tennis Court(s)
Finance and Tax Information
- Home Owners Association Fee Includes: Guard - 24 Hour, Pool, Recreational Facilities
- Home Owners Association Fee: 500.00
- Insurance Expense: 0.00
- Net Operating Income: 0.00
- Other Expense: 0.00
- Tax Year: 2023
Other Features
- Appliances: Built-In Oven, Cooktop, Dishwasher, Microwave, Range Hood, Refrigerator
- Association Name: KAREN RIVERA
- Association Phone: 407-207-7078
- Country: US
- Interior Features: Ceiling Fans(s), Crown Molding, Eat-in Kitchen, High Ceilings, Kitchen/Family Room Combo, Living Room/Dining Room Combo, Open Floorplan, Primary Bedroom Main Floor, PrimaryBedroom Upstairs, Tray Ceiling(s), Walk-In Closet(s)
- Legal Description: EAGLE CREEK VILLAGE G PHASE 2 80/148 LOT142
- Levels: Two
- Area Major: 32832 - Orlando/Moss Park/Lake Mary Jane
- Occupant Type: Owner
- Parcel Number: 32-24-31-2301-01-420
- View: Park/Greenbelt, Trees/Woods, Water
- Views: 54
- Zoning Code: P-D
Nearby Subdivisions
Belle Vie
Eagle Creek
Eagle Creek Village
Eagle Creek Village K Ph 1a
Eagle Crk Ph 01 Village G
Eagle Crk Ph 01a
Eagle Crk Ph 01b
Eagle Crk Ph 01cvlg D
Eagle Crk Ph 1b Village K
Eagle Crk Ph 1c2 Pt E Village
Eagle Crk Ph 1c3 Village H
Eagle Crk Village 1 Ph 2
Eagle Crk Village G Ph 1
Eagle Crk Village G Ph 2
Eagle Crk Village I
Eagle Crk Village K Ph 1a
Eagle Crk Village K Ph 2a
Eagle Crk Village L Ph 3a
East Park Nbrhd 05
East Parkneighborhood 5
East Pknbrhds 06 07
Enclavemoss Park
Isle Of Pines Fifth Add
Isle Of Pines Fourth Add
Isle Of Pines Sixth Addition
Isle Of Pines Third Add
Isle Of Pines Third Addition
Isle Pines
Lake And Pines Estates
Live Oak Estates
Meridian Parks Phase 6
Moss Park
Moss Park Lndgs A C E F G H I
Moss Park Ph 3 Prcl E
Moss Park Ph N2 O
Moss Park Prcl E Ph 3
Moss Park Rdg
Moss Park Reserve
None
North Shore At Lake Hart
North Shore At Lake Hart Prcl
North Shorelk Hart Ph 2 Pcl 7
North Shorelk Hart Prcl 01 Ph
North Shorelk Hart Prcl 03 Ph
Northshorelk Hart
Northshorelk Hart Prcl 07ph 02
Not On The List
Oaksmoss Park
Oaksmoss Park Ph 2
Oaksmoss Park Ph N2 O
Park Nbrhd 05
Pine Shores
Randal Park
Randal Park Phase 4
Randal Park Ph 1a
Randal Park Ph 1b
Randal Park Ph 2
Randal Park Ph 4
Randal Park Ph 5
Randal Pkph 2
Starwood Ph N1b North
Starwood Ph N1b South
Starwood Ph N1c
Starwood Phase N
Storey Park
Storey Park Ph 1 Prcl K
Storey Park Ph 2
Storey Park Ph 2 Prcl K
Storey Park Ph 3
Storey Park Ph 3 Prcl K
Storey Park Ph 5
Storey Park Prcl L
Storey Parkph 4
Storey Pkpcl K Ph 1
Storey Pkpcl L
Storey Pkpcl L Ph 2
Storey Pkpcl L Ph 4
Storey Pkph 4

- The Dial Team
- Tropic Shores Realty
- Love Life
- Mobile: 561.201.4476
- dennisdialsells@gmail.com



