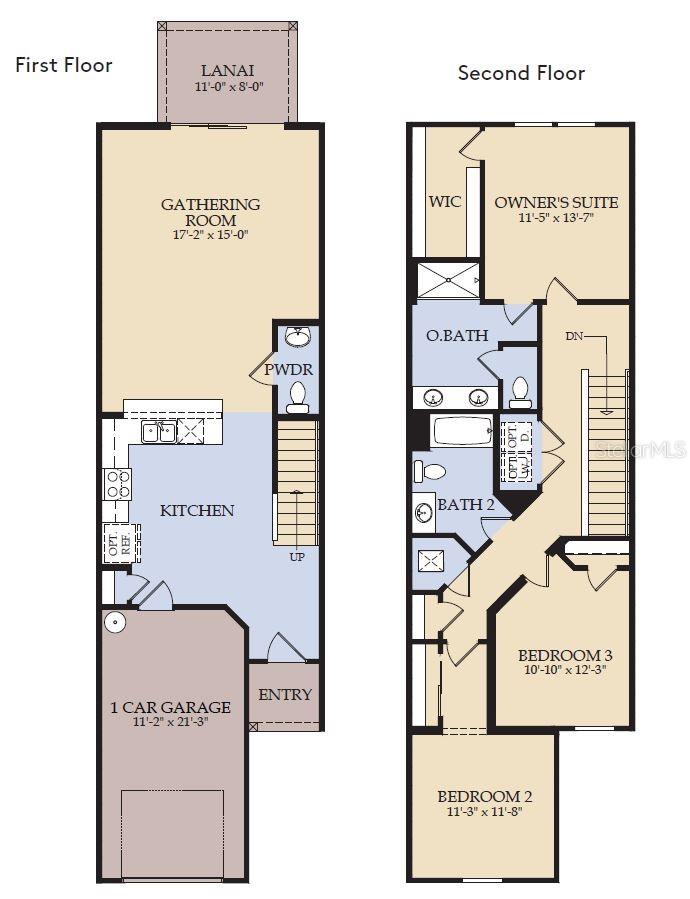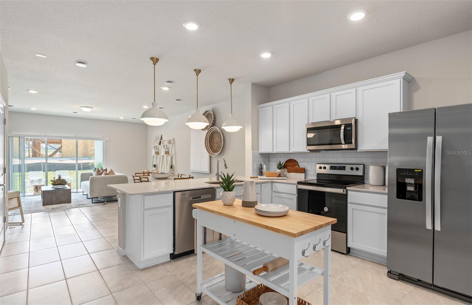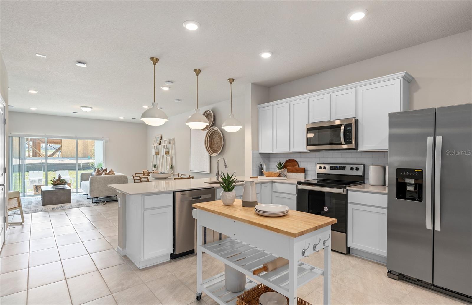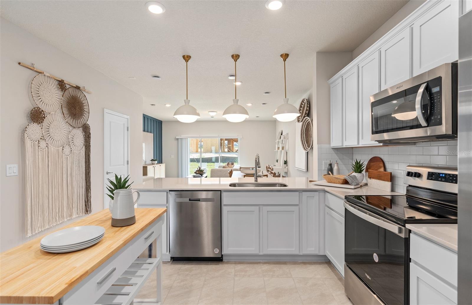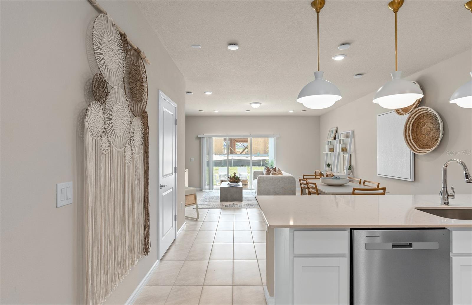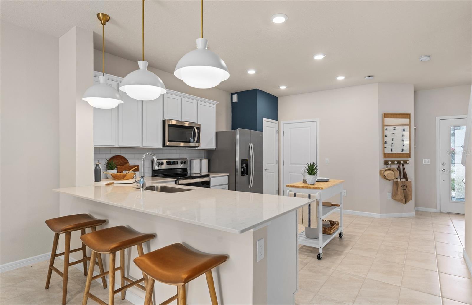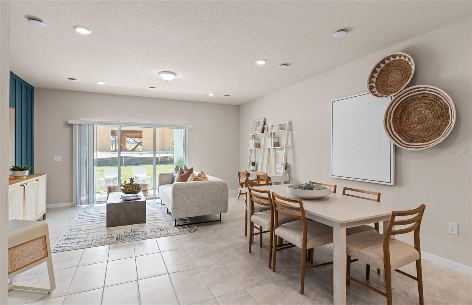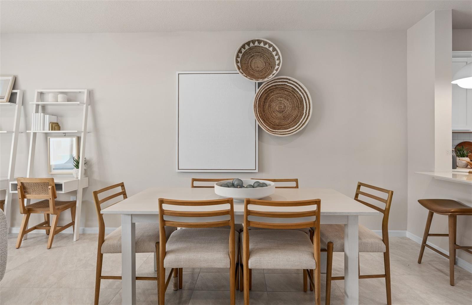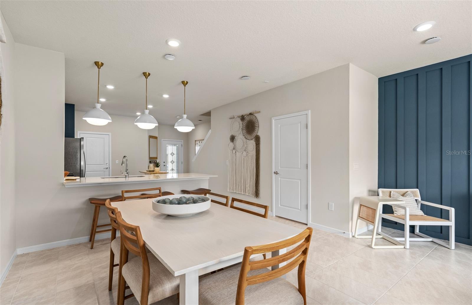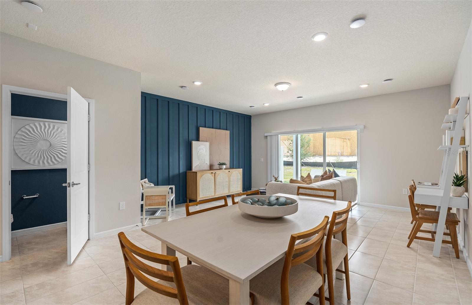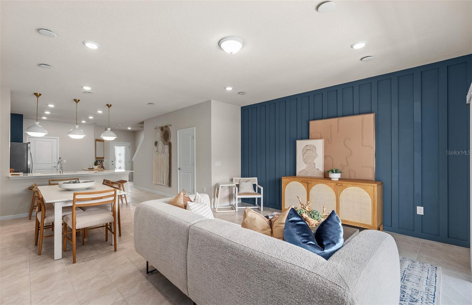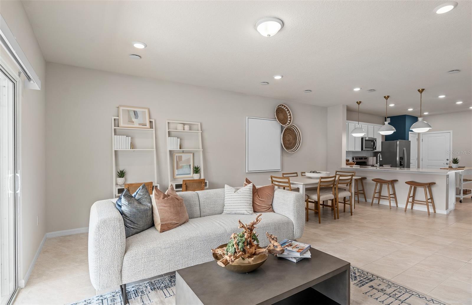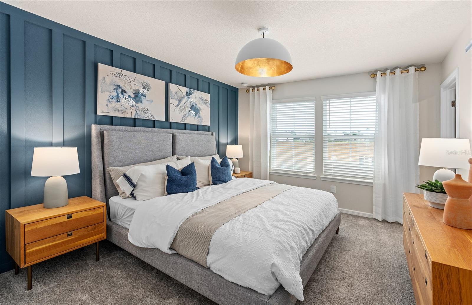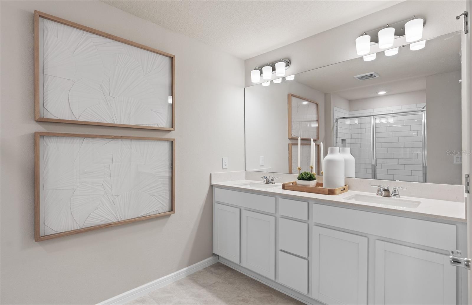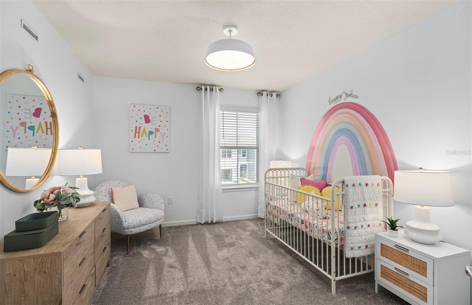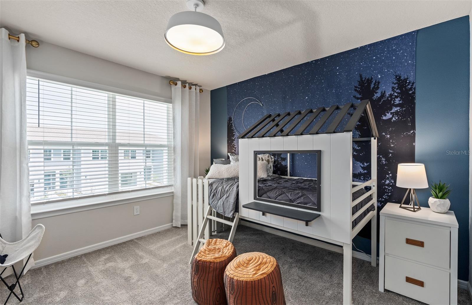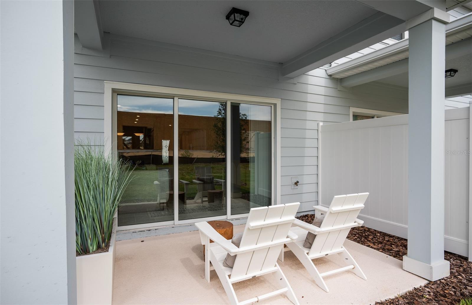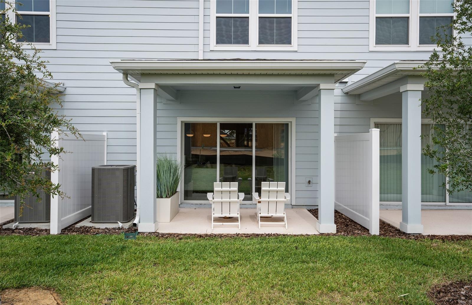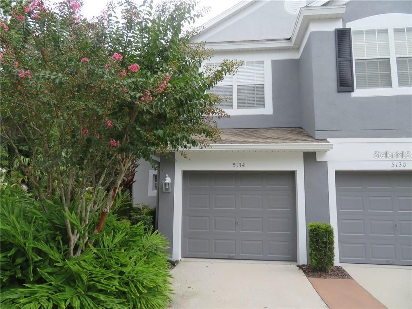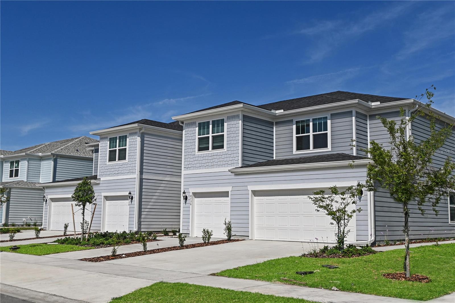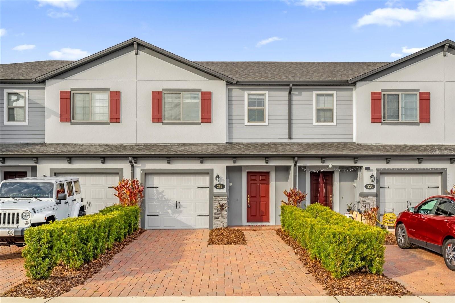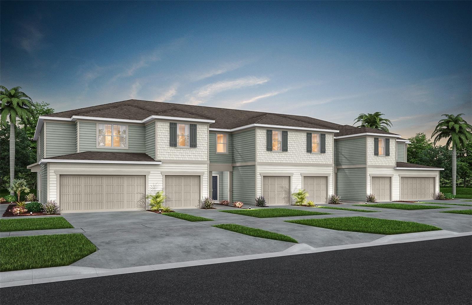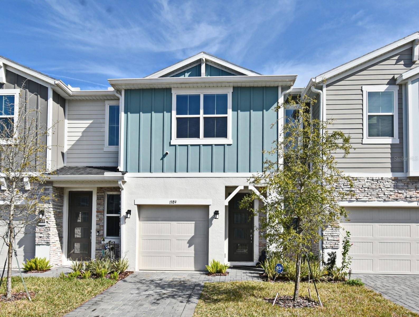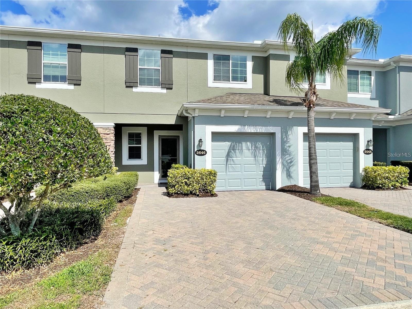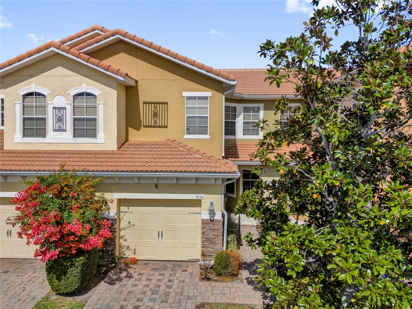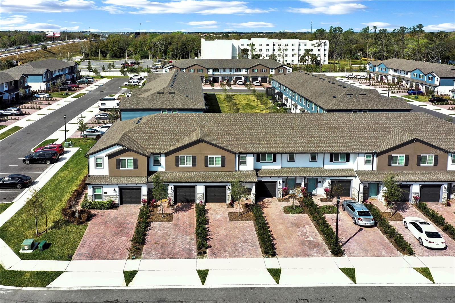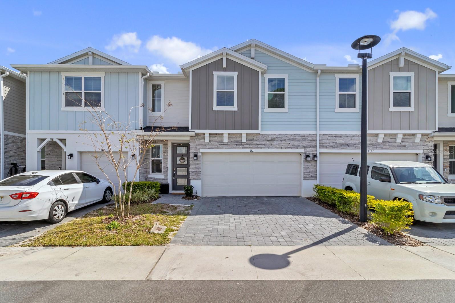3164 Emerald Acres Lane, SANFORD, FL 32771
Property Photos
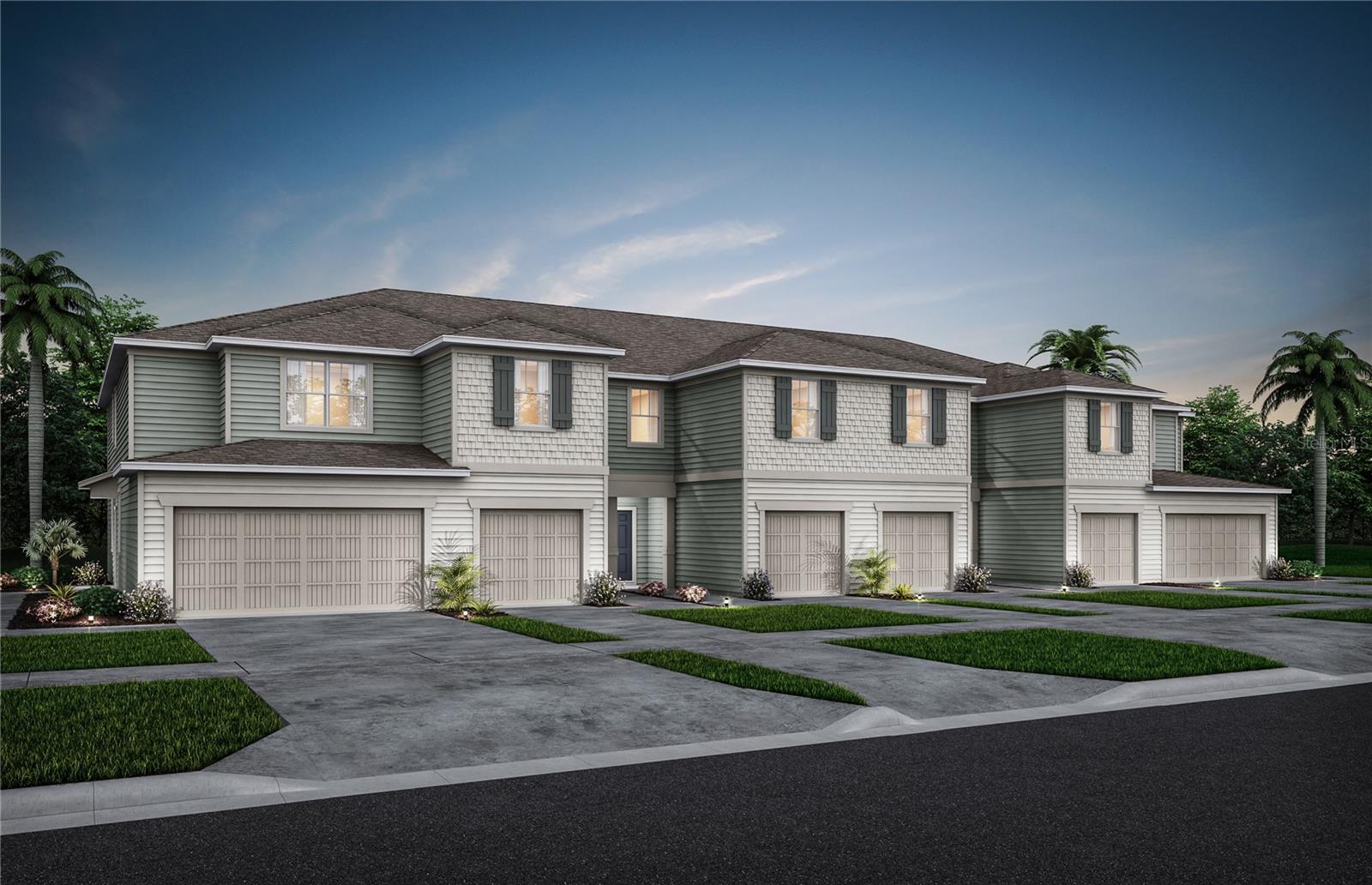
Would you like to sell your home before you purchase this one?
Priced at Only: $360,490
For more Information Call:
Address: 3164 Emerald Acres Lane, SANFORD, FL 32771
Property Location and Similar Properties
- MLS#: O6274192 ( Residential )
- Street Address: 3164 Emerald Acres Lane
- Viewed: 52
- Price: $360,490
- Price sqft: $212
- Waterfront: No
- Year Built: 2024
- Bldg sqft: 1699
- Bedrooms: 3
- Total Baths: 3
- Full Baths: 2
- 1/2 Baths: 1
- Garage / Parking Spaces: 1
- Days On Market: 168
- Additional Information
- Geolocation: 28.8162 / -81.3053
- County: SEMINOLE
- City: SANFORD
- Zipcode: 32771
- Subdivision: Emerald Pointe At Beryl Landin
- Elementary School: Idyllwilde
- Middle School: Markham Woods
- High School: Seminole
- Provided by: PULTE REALTY OF NORTH FLORIDA LLC
- Contact: Adrienne Escott
- 407-250-9131

- DMCA Notice
-
DescriptionUnder Construction. Welcome home to Emerald Pointe at Beryl Landing a new construction townhome community with an ideal location in the growing city of Sanford. Future planned community amenities will include a pool with cabana, dog park, childrens playground, and 1 Gig high speed internet all with a low HOA and no CDD! Convenient to the Sanford Riverwalk with a waterfront trail and park, eateries, breweries, shopping, live entertainment, and more. And with a commute of less than 2 minutes to I 4 and 417, your affordable new townhome is well within reach. Hurry in townhomes in this highly anticipated community are already selling quickly! At Pulte, we build our homes with you in mind. Every inch was thoughtfully designed to best meet your needs, making your life better, happier and easier. This gorgeous move in ready interior unit Springdale two story townhome features our Craftsman exterior, Premier Fresh design package, 3 bedrooms, 2 full bathrooms, a powder room, a single car garage, a covered lanai, washer, dryer, refrigerator and window blinds. The spacious first floor is ideal for entertaining, featuring a powder room, open concept gathering room, caf and kitchen and a covered lanai. The kitchen is equipped with a pantry, bright white cabinetry, Lagoon quartz countertops an Eden Bianco ceramic tile backsplash, and beautiful Positano Blanco tile flooring. After a long day, retreat upstairs to your private oasis. The Owner's Suite features a spacious walk in closet and en suite bathroom with a double sink quartz topped white vanity, a linen closet, private water closet and walk in shower. Two additional bedrooms, the secondary bathroom and the laundry are also on the second floor, offering privacy and space for everyone. Professionally curated design selections for this popular Springdale townhome include a washer, dryer, refrigerator, blinds, upgraded Elkins cabinetry with quartz countertops, designer tile accents in the kitchen and showers, Positano Blanco porcelain tile flooring in the living areas, bathrooms and laundry room, soft, stain resistant Ornamental Gate carpet in the bedrooms and second floor living areas and so much more!
Payment Calculator
- Principal & Interest -
- Property Tax $
- Home Insurance $
- HOA Fees $
- Monthly -
For a Fast & FREE Mortgage Pre-Approval Apply Now
Apply Now
 Apply Now
Apply NowFeatures
Building and Construction
- Builder Model: Springdale
- Builder Name: Pulte Homes
- Covered Spaces: 0.00
- Exterior Features: Sidewalk, Sliding Doors
- Fencing: Fenced
- Flooring: Carpet, Tile
- Living Area: 1699.00
- Roof: Shingle
Property Information
- Property Condition: Under Construction
Land Information
- Lot Features: Cleared, Level, Sidewalk, Paved
School Information
- High School: Seminole High
- Middle School: Markham Woods Middle
- School Elementary: Idyllwilde Elementary
Garage and Parking
- Garage Spaces: 1.00
- Open Parking Spaces: 0.00
- Parking Features: Driveway, Garage Door Opener
Eco-Communities
- Green Energy Efficient: Appliances, HVAC, Insulation, Lighting, Roof, Thermostat, Water Heater, Windows
- Pool Features: Deck, Gunite, In Ground, Outside Bath Access, Tile
- Water Source: Public
Utilities
- Carport Spaces: 0.00
- Cooling: Central Air
- Heating: Central, Electric, Heat Pump
- Pets Allowed: Number Limit, Yes
- Sewer: Public Sewer
- Utilities: Cable Available, Electricity Available, Public, Sewer Connected, Underground Utilities, Water Available
Amenities
- Association Amenities: Playground, Pool
Finance and Tax Information
- Home Owners Association Fee Includes: Pool, Internet, Management, Recreational Facilities
- Home Owners Association Fee: 199.00
- Insurance Expense: 0.00
- Net Operating Income: 0.00
- Other Expense: 0.00
- Tax Year: 2024
Other Features
- Appliances: Dishwasher, Disposal, Dryer, Microwave, Range, Refrigerator, Washer
- Association Name: Mary Burns/Pulte Group
- Association Phone: (407) 661-4724
- Country: US
- Furnished: Unfurnished
- Interior Features: Eat-in Kitchen, In Wall Pest System, Kitchen/Family Room Combo, Living Room/Dining Room Combo, Open Floorplan, PrimaryBedroom Upstairs, Split Bedroom, Stone Counters, Thermostat, Walk-In Closet(s), Window Treatments
- Legal Description: PARCEL D BERYL LANDING PLAT BOOK 89 PAGES 30-33 LOT 06311
- Levels: Two
- Area Major: 32771 - Sanford/Lake Forest
- Occupant Type: Vacant
- Parcel Number: 22-19-30-5WG-0000-0630
- Possession: Close Of Escrow
- Style: Coastal
- Views: 52
Similar Properties
Nearby Subdivisions
Country Club Manor Condo
Dunwoody Commons Ph 2
Emerald Pointe At Beryl Landin
Flagship Park A Condo
Fulton Park
Greystone Ph 1
Greystone Ph 2
Landings At Riverbend
Mayfair Meadows Ph 2
Not In Subdivision
Not On The List
Regency Oaks
Retreat At Twin Lakes Rep
Riverview Twnhms Ph Ii
Savannah Park
Seminole Park
Thornbrooke Phase 5
Townhomes At Rivers Edge
Towns At Lake Monroe Commons
Towns At Riverwalk
Towns At White Cedar

- The Dial Team
- Tropic Shores Realty
- Love Life
- Mobile: 561.201.4476
- dennisdialsells@gmail.com



