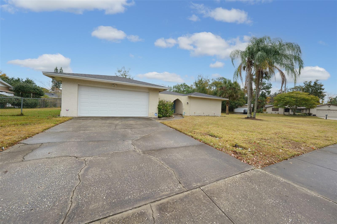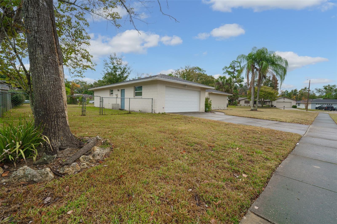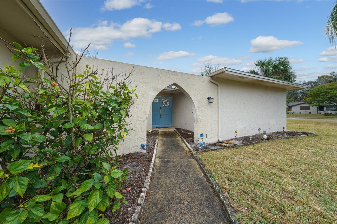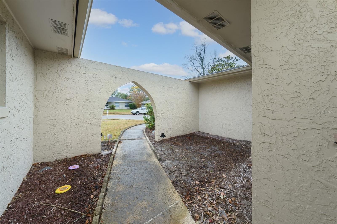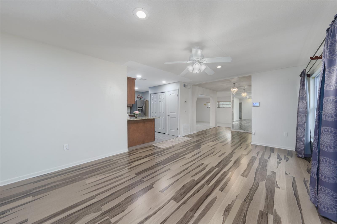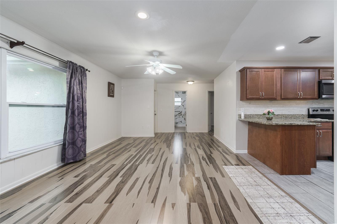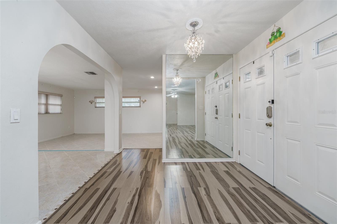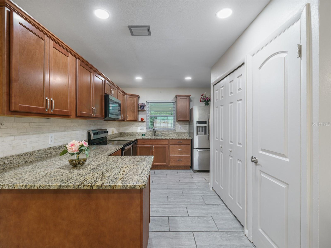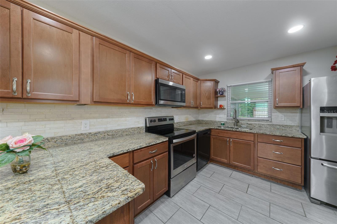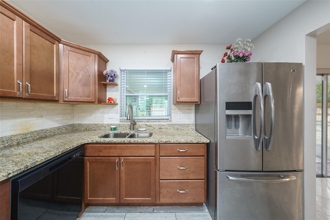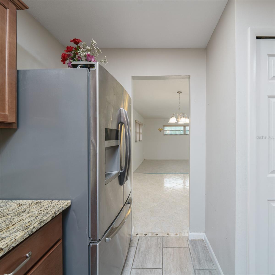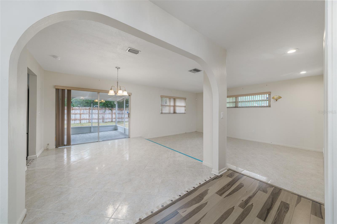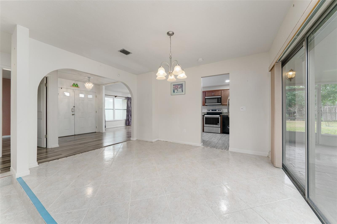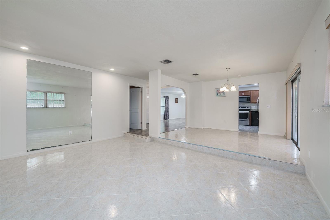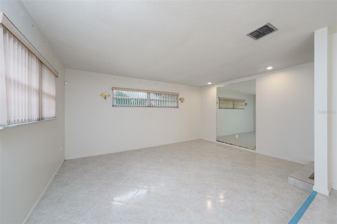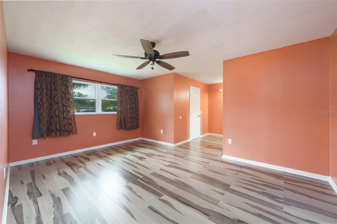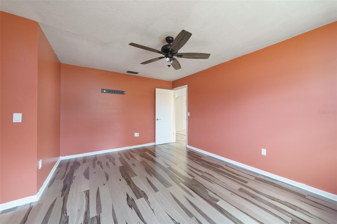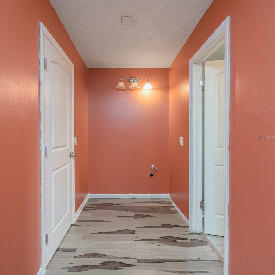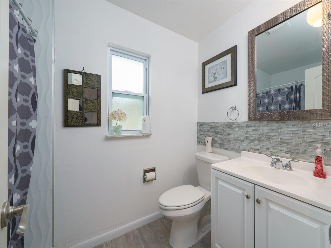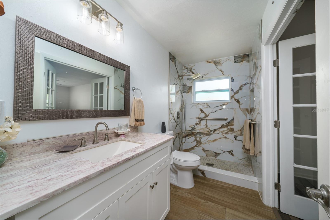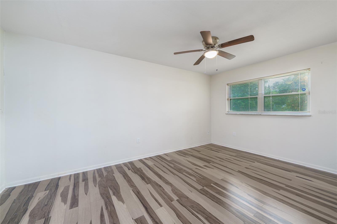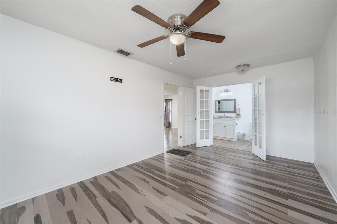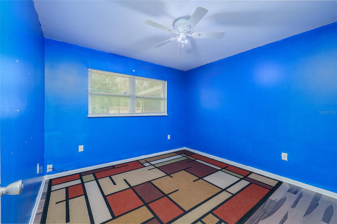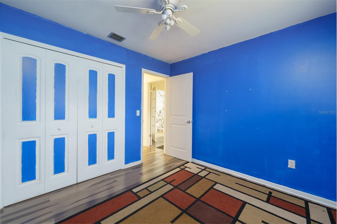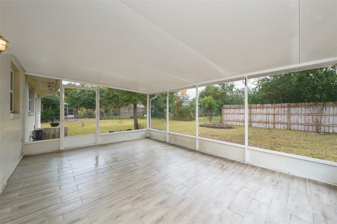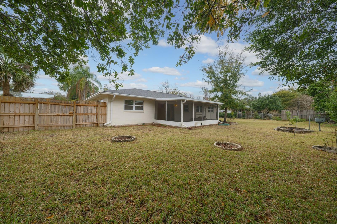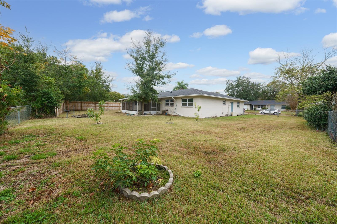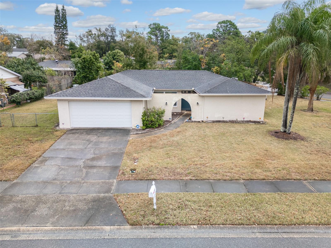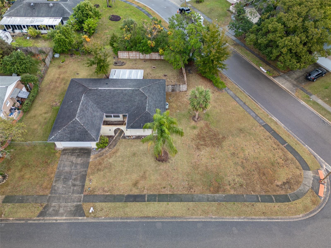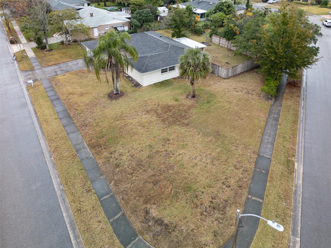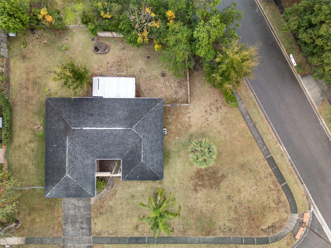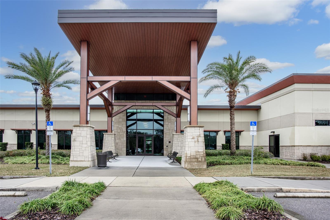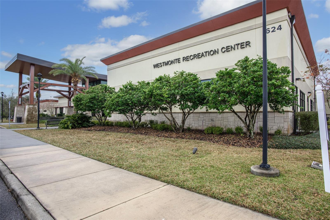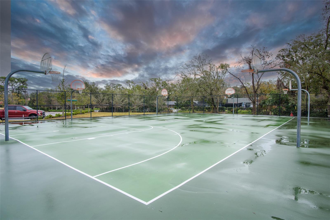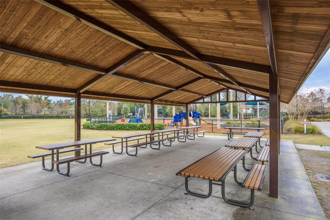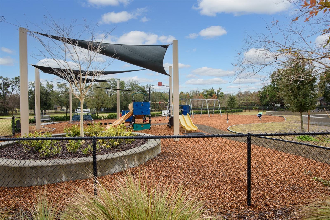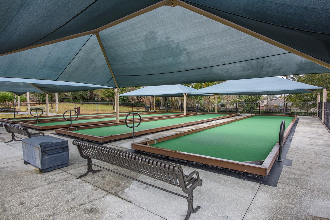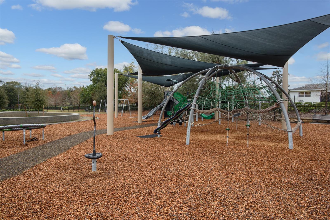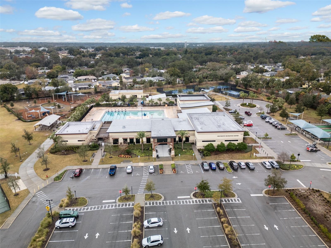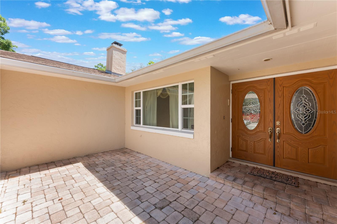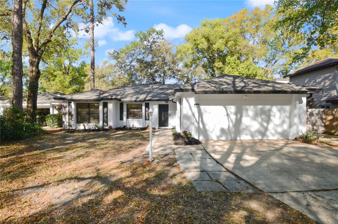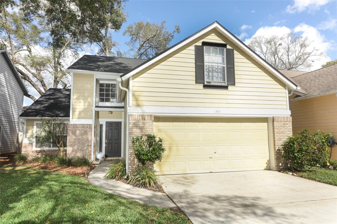507 Applewood Avenue, ALTAMONTE SPRINGS, FL 32714
Property Photos
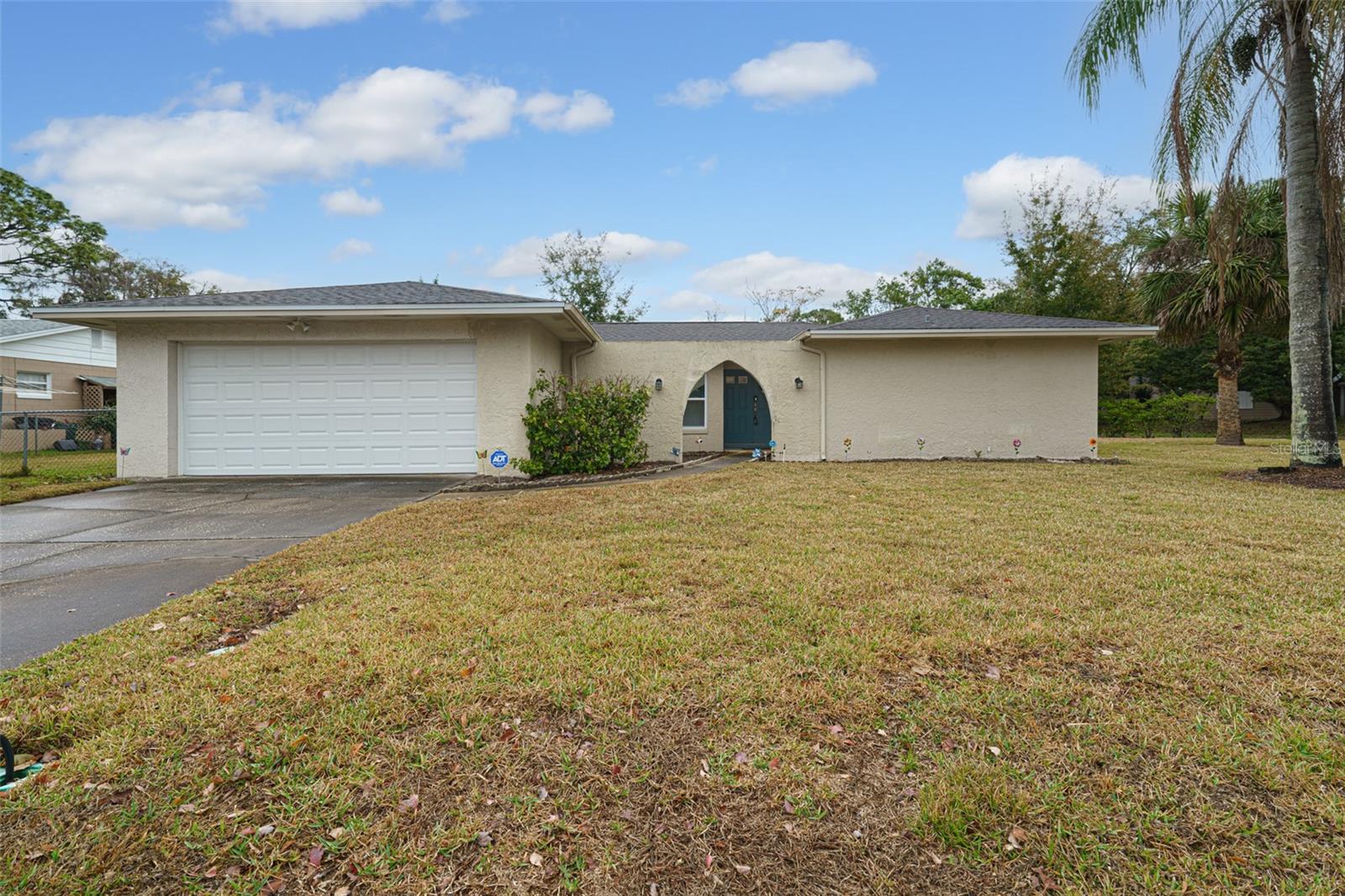
Would you like to sell your home before you purchase this one?
Priced at Only: $399,000
For more Information Call:
Address: 507 Applewood Avenue, ALTAMONTE SPRINGS, FL 32714
Property Location and Similar Properties
- MLS#: O6271630 ( Residential )
- Street Address: 507 Applewood Avenue
- Viewed: 27
- Price: $399,000
- Price sqft: $187
- Waterfront: No
- Year Built: 1972
- Bldg sqft: 2136
- Bedrooms: 3
- Total Baths: 2
- Full Baths: 2
- Garage / Parking Spaces: 2
- Days On Market: 119
- Additional Information
- Geolocation: 28.671 / -81.4059
- County: SEMINOLE
- City: ALTAMONTE SPRINGS
- Zipcode: 32714
- Subdivision: Spring Oaks
- Elementary School: Forest City Elementary
- Middle School: Rock Lake Middle
- High School: Lake Brantley High
- Provided by: WEICHERT REALTORS HALLMARK PROPERTIES
- Contact: Jeff Stewart
- 407-644-5385

- DMCA Notice
-
DescriptionThis beautiful home sits on a large corner lot that consist of .36 acres in the sought after community of Spring Oaks. Patio area at the front entrance has tons of possibilities for your very own mini retreat for morning coffee and conversations. Double door entry leads you into the home that has a split floor plan. Beautiful laminate flooring throughout, except in the kitchen and bathrooms. The kitchen has been recently renovated with new cabinets, granite countertops, and a newly constructed large pantry. Both guest bathrooms and primary bathrooms have been renovated. The guest bathroom has a rainfall shower head. The guest bathroom opens up to the hallway and also to the second bedroom. Washer and Dryer hookups are in the over sized garage. The primary bedroom has a walk in closet. The plumbing on the wall between the bathroom and the closet was put there because the owner was planning to expand the bathroom to make it larger and put double vanities there. You'll enjoy the large screened in patio. The yard has wood and chain link fencing. Newer windows. The electrical Panel updated. Copper plumbing. Roof 2018, AC 2014, Water Heater 2021, and Garage Door 2024. HOA is optional @ $30.00 per year. Westmonte Recreation Center is a short walk. They have an outdoor pool with zero depth entry, open swim, class lanes, and lap lanes, a therapeutic pool and activity room where seniors can participate in chair yoga and Zumba, arts and crafts, games, educational and social events, pickleball, playground, pavilion, basketball, tennis, and a multi purpose field. Wow. The trailhead for the 14 mile long Seminole Wekiva Bike Trail is close by. Many options are close by shopping and dining. Sunland Park for tennis, playground, cookouts, and trail walking and Cranes Roost for walking and July 4th fireworks is nearby. Easy access to 434, 436, and I 4. A and B Seminole County School District.
Payment Calculator
- Principal & Interest -
- Property Tax $
- Home Insurance $
- HOA Fees $
- Monthly -
For a Fast & FREE Mortgage Pre-Approval Apply Now
Apply Now
 Apply Now
Apply NowFeatures
Building and Construction
- Covered Spaces: 0.00
- Exterior Features: Private Mailbox, Sidewalk, Sliding Doors
- Fencing: Chain Link, Wood
- Flooring: Laminate, Tile
- Living Area: 1617.00
- Roof: Shingle
Land Information
- Lot Features: Corner Lot, Oversized Lot, Sidewalk, Paved
School Information
- High School: Lake Brantley High
- Middle School: Rock Lake Middle
- School Elementary: Forest City Elementary
Garage and Parking
- Garage Spaces: 2.00
- Open Parking Spaces: 0.00
- Parking Features: Driveway, On Street
Eco-Communities
- Water Source: Public
Utilities
- Carport Spaces: 0.00
- Cooling: Central Air
- Heating: Central
- Pets Allowed: Yes
- Sewer: Public Sewer
- Utilities: Public
Finance and Tax Information
- Home Owners Association Fee: 0.00
- Insurance Expense: 0.00
- Net Operating Income: 0.00
- Other Expense: 0.00
- Tax Year: 2024
Other Features
- Appliances: Dishwasher, Microwave, Range
- Country: US
- Furnished: Unfurnished
- Interior Features: Ceiling Fans(s), Living Room/Dining Room Combo, Open Floorplan, Split Bedroom, Walk-In Closet(s)
- Legal Description: LOT 105 SPRING OAKS PB 16 PG 85
- Levels: One
- Area Major: 32714 - Altamonte Springs West/Forest City
- Occupant Type: Owner
- Parcel Number: 10-21-29-501-0000-1050
- Style: Traditional
- Views: 27
- Zoning Code: R-1AA
Similar Properties
Nearby Subdivisions
Academy Heights
Academy Oaks
Apple Valley
Brantley Estates A Rep
Brookhollow
Camden Club
Country Creek Forest Edge
Country Creek Forest Edge Unit
Country Creek Southridge At
Country Creek The Trails At
Forest Lake Subdivision
Goldie Manor
Lake Harriet Estates
Little Wekiwa Estates 1
Mcneil Woods
Oakland Hills
Oakland Hills Add
Oakland Village Sec 1
Oaklando Drive
River Run Sec 2
River Run Sec 3
Rogers Sub
San Sebastian Heights
San Sebastian Heights Unit 1
San Sebastian Heights Unit 3
Serravella At Spring Valley A
Spring Lake Hills
Spring Lake Hills Sec 2
Spring Lake Hills Sec 5
Spring Oaks
Spring Oaks Unit 2
Spring Oaks Unit 3
Spring Oaks Unit 4
Spring Valley Chase
Spring Valley Farms
The Glens At Country Creek
Trailwood Estates Sec 1
Twin Pines Sub
Villa Brantley
Weathersfield 1st Add
Weathersfield 2nd Add
Woodland Terrace At Country Cr
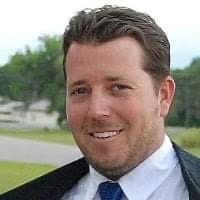
- The Dial Team
- Tropic Shores Realty
- Love Life
- Mobile: 561.201.4476
- dennisdialsells@gmail.com



