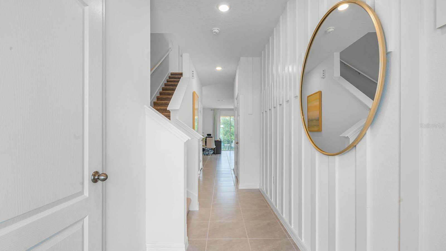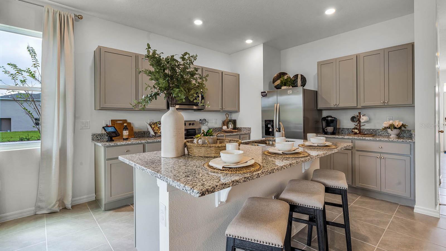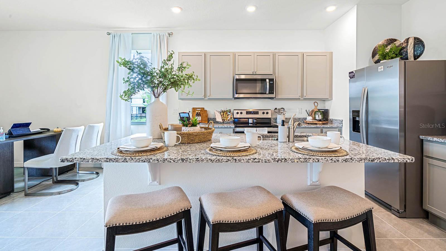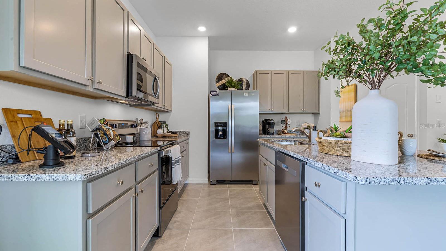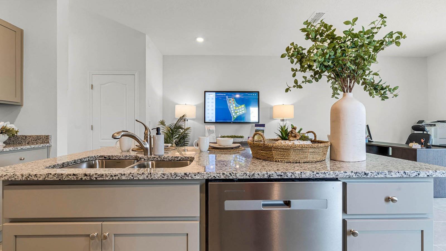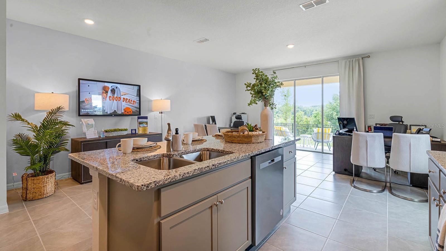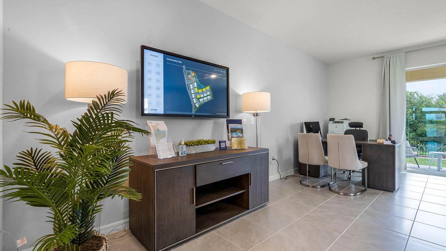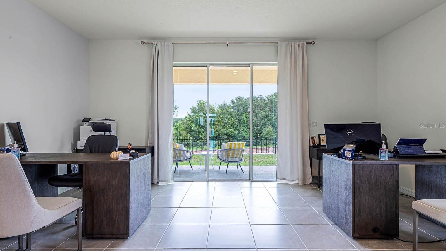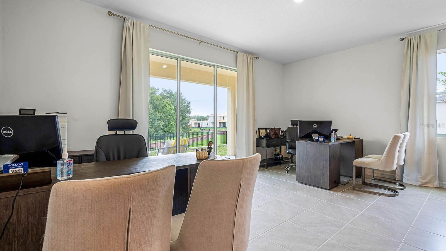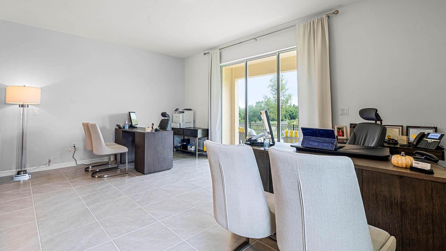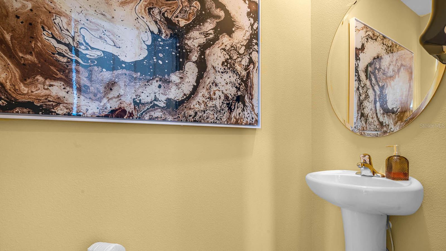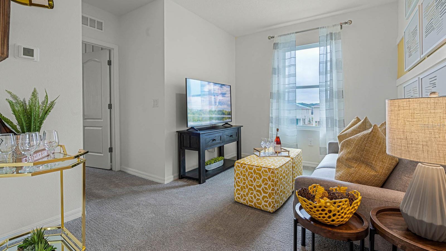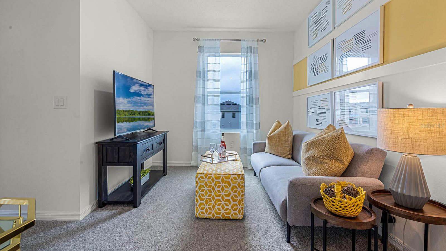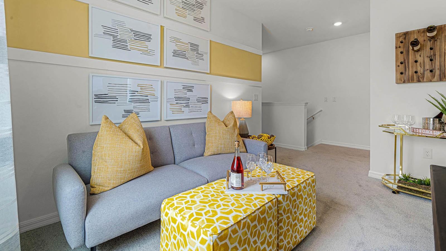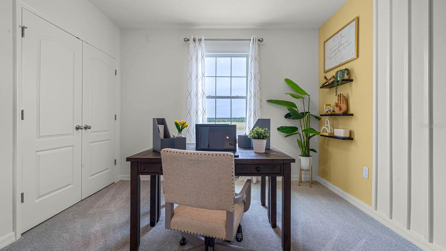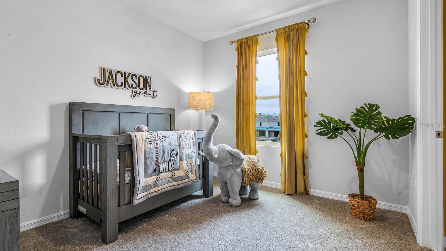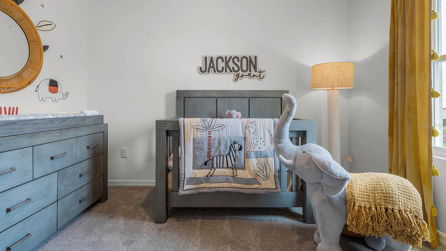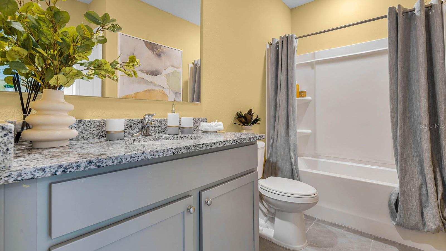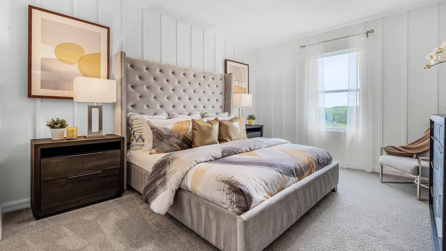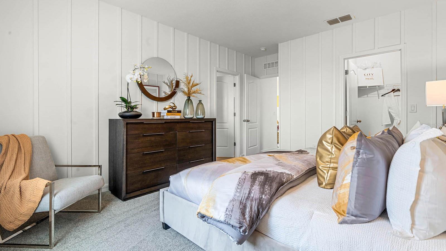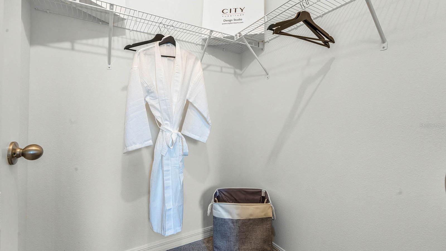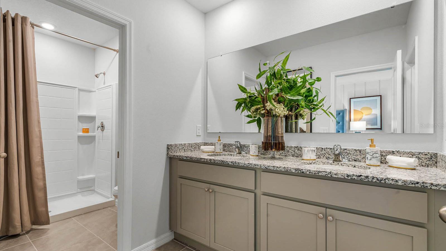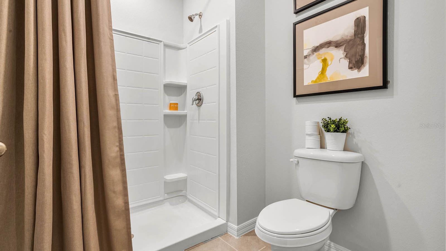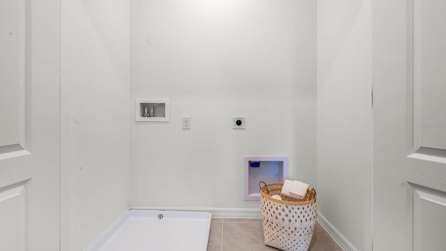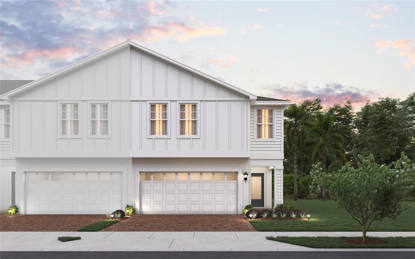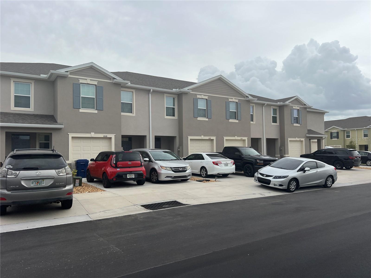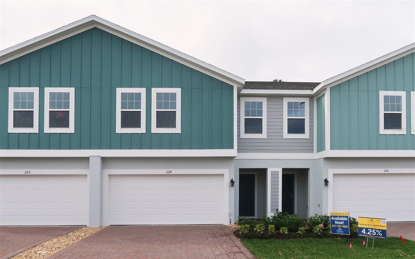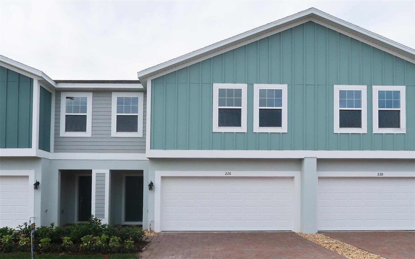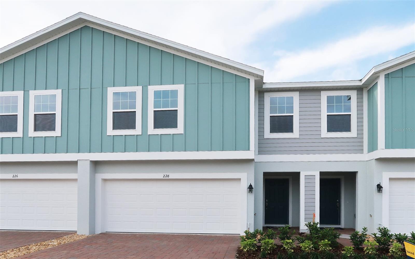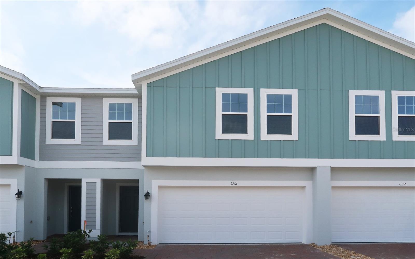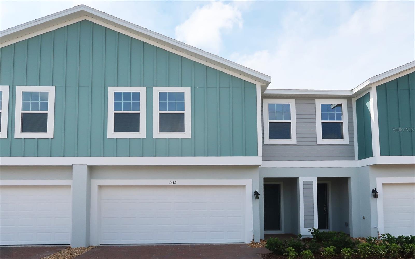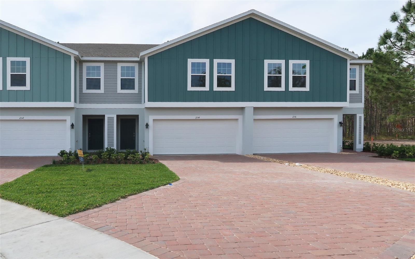1018 Lido Drive, HOWEY IN THE HILLS, FL 34737
Property Photos
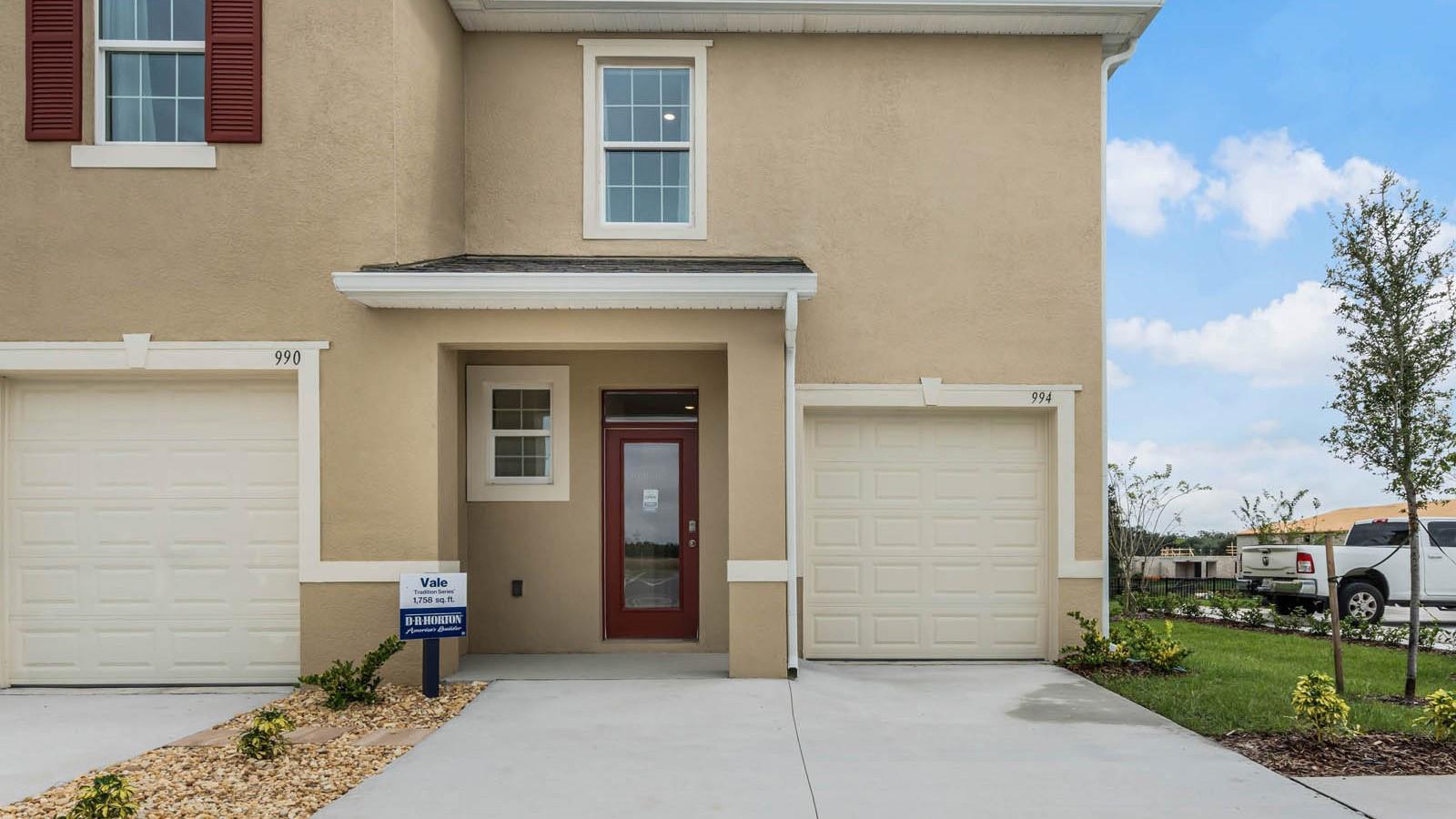
Would you like to sell your home before you purchase this one?
Priced at Only: $309,990
For more Information Call:
Address: 1018 Lido Drive, HOWEY IN THE HILLS, FL 34737
Property Location and Similar Properties
- MLS#: O6260869 ( Residential )
- Street Address: 1018 Lido Drive
- Viewed:
- Price: $309,990
- Price sqft: $176
- Waterfront: No
- Year Built: 2024
- Bldg sqft: 1758
- Bedrooms: 3
- Total Baths: 3
- Full Baths: 2
- 1/2 Baths: 1
- Garage / Parking Spaces: 1
- Days On Market: 154
- Additional Information
- Geolocation: 28.7042 / -81.7712
- County: LAKE
- City: HOWEY IN THE HILLS
- Zipcode: 34737
- Subdivision: Venezia
- Elementary School: Astatula Elem
- Middle School: Tavares
- High School: Tavares
- Provided by: DR HORTON REALTY OF CENTRAL FLORIDA LLC
- Contact: Paul King
- 407-519-3940

- DMCA Notice
-
DescriptionUnder Construction. "The Vale is one of our two story townhome floorplans featured in our Venezia community in Howey in the hills, Florida. Welcome to this stylish and modern townhome nestled in a serene community. Boasting three spacious bedrooms, two and a half luxurious baths, and a convenient two car garage, this residence offers the perfect blend of comfort and functionality. This all concrete block construction home is sure to please, with 1,758 square feet, 3 bedrooms and 2 and a half bathrooms. Step inside to discover sleek, contemporary design elements complemented by high end finishes throughout. Entertaining is a breeze, as this townhome features a spacious kitchen island, breakfast nook/dining area and a spacious walk in pantry. The open concept living area is ideal for both relaxation and entertainment, featuring a kitchen equipped with stainless steel appliances, quartz countertops, and ample cabinet space. As you enter the foyer you are welcomed with a powder room, and a spacious family room overlooking a covered rear lanai, perfect for dining or simply soaking in the sunshine. Upstairs, the primary bedroom serves as a tranquil retreat, complete with a lavish ensuite bath featuring dual sinks and a separate walk in shower. Two additional bedrooms are flexible for guests, home offices, or hobbies, while a convenient laundry room adds practicality to daily life. Experience the ultimate convenience with smart home technology integrated throughout, allowing you to control lighting, temperature, security, and more with ease. With energy efficient features and modern amenities, this townhome provides an urban lifestyle in a desirable location. Contact us today and find your home at Venezia. *Photos are of similar model but not that of the exact house. Pictures, photographs, colors, features, and sizes are for illustration purposes only and will vary from the homes as built. Home and community information including pricing, included features, terms, availability, and amenities are subject to change and prior sale at any time without notice or obligation. Please note that no representations or warranties are made regarding school districts or school assignments; you should conduct your own investigation regarding current and future schools and school boundaries.*
Payment Calculator
- Principal & Interest -
- Property Tax $
- Home Insurance $
- HOA Fees $
- Monthly -
For a Fast & FREE Mortgage Pre-Approval Apply Now
Apply Now
 Apply Now
Apply NowFeatures
Building and Construction
- Builder Model: VALE
- Builder Name: DR HORTON
- Covered Spaces: 0.00
- Exterior Features: Sidewalk
- Flooring: Carpet, Ceramic Tile
- Living Area: 1758.00
- Roof: Shingle
Property Information
- Property Condition: Under Construction
Land Information
- Lot Features: City Limits, Level, Sidewalk
School Information
- High School: Tavares High
- Middle School: Tavares Middle
- School Elementary: Astatula Elem
Garage and Parking
- Garage Spaces: 1.00
- Open Parking Spaces: 0.00
Eco-Communities
- Green Energy Efficient: HVAC, Insulation, Thermostat
- Water Source: Public
Utilities
- Carport Spaces: 0.00
- Cooling: Central Air
- Heating: Central, Electric
- Pets Allowed: Yes
- Sewer: Public Sewer
- Utilities: Cable Available, Electricity Connected, Phone Available, Sewer Connected, Underground Utilities, Water Connected
Finance and Tax Information
- Home Owners Association Fee Includes: Other
- Home Owners Association Fee: 122.00
- Insurance Expense: 0.00
- Net Operating Income: 0.00
- Other Expense: 0.00
- Tax Year: 2024
Other Features
- Appliances: Dishwasher, Disposal, Dryer, Electric Water Heater, Microwave, Range, Refrigerator, Washer
- Association Name: EDISON ASSOCIATION MANAGEMENT/SABRINA STEPHEN
- Association Phone: 4073175252
- Country: US
- Furnished: Unfurnished
- Interior Features: Open Floorplan, Solid Surface Counters, Thermostat, Walk-In Closet(s)
- Legal Description: VENEZIA TOWNHOUSES PB 78 PG 84-88 LOT 18 ORB 6197 PG 2498
- Levels: Multi/Split
- Area Major: 34737 - Howey In The Hills
- Occupant Type: Vacant
- Parcel Number: 35-20-25-0010-000-01800
Similar Properties
Nearby Subdivisions

- The Dial Team
- Tropic Shores Realty
- Love Life
- Mobile: 561.201.4476
- dennisdialsells@gmail.com



