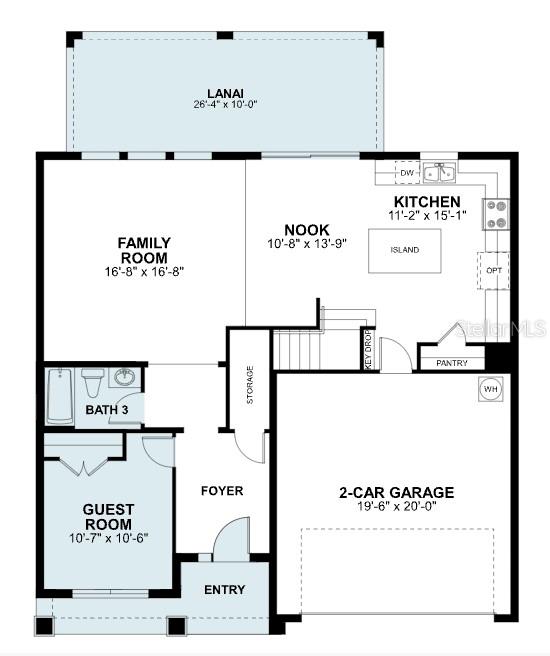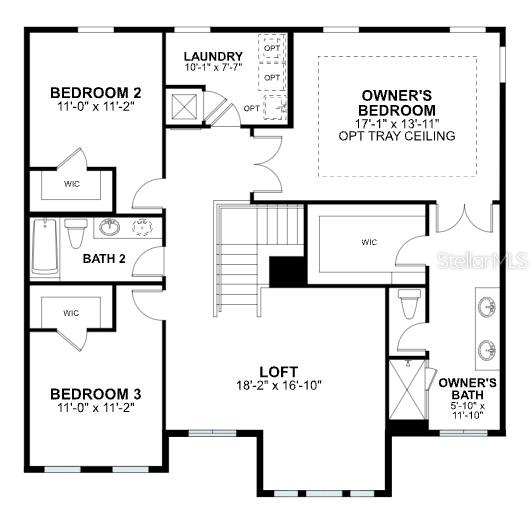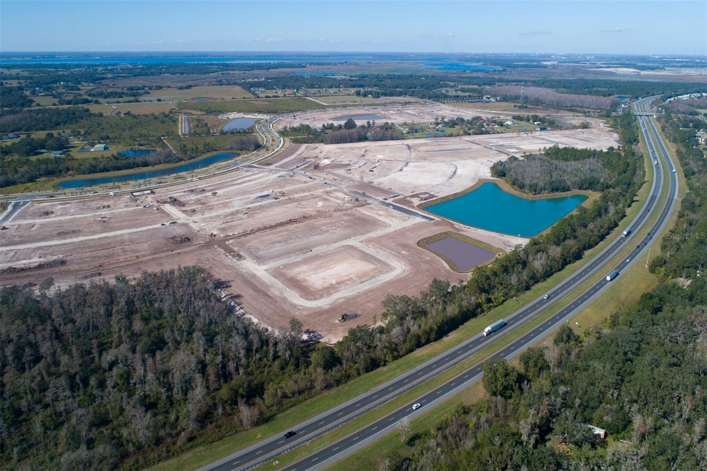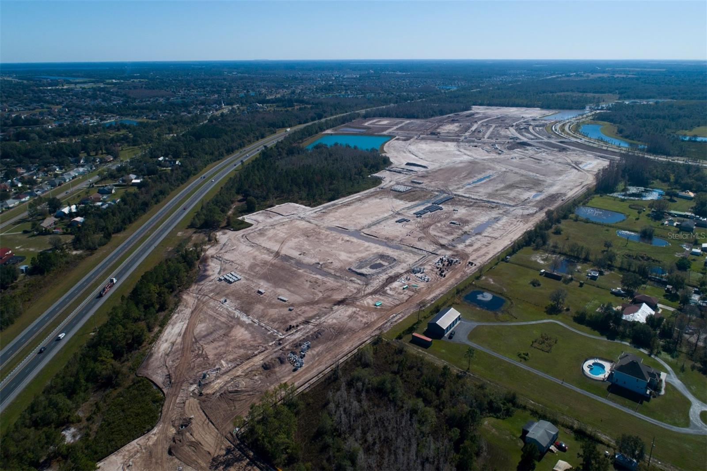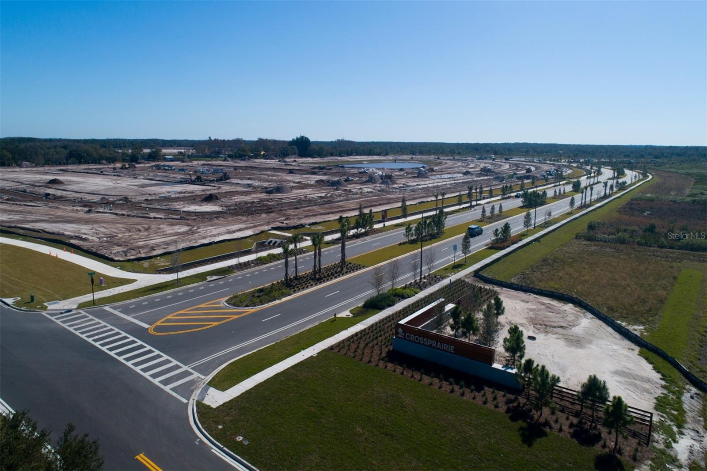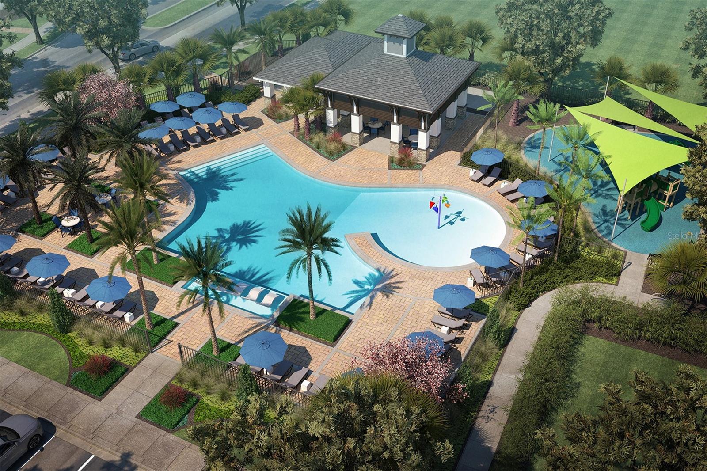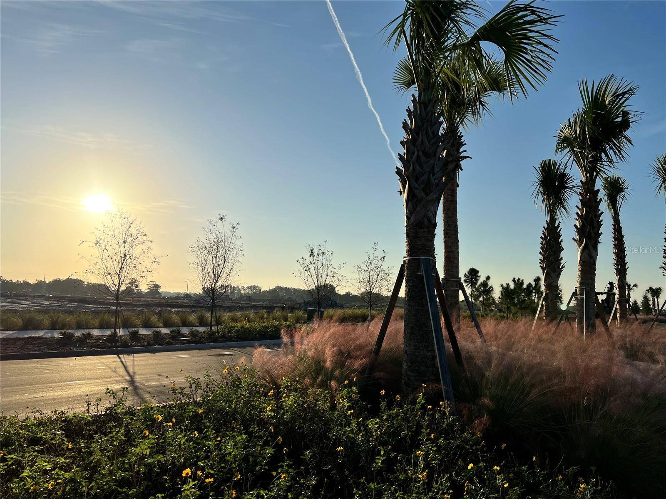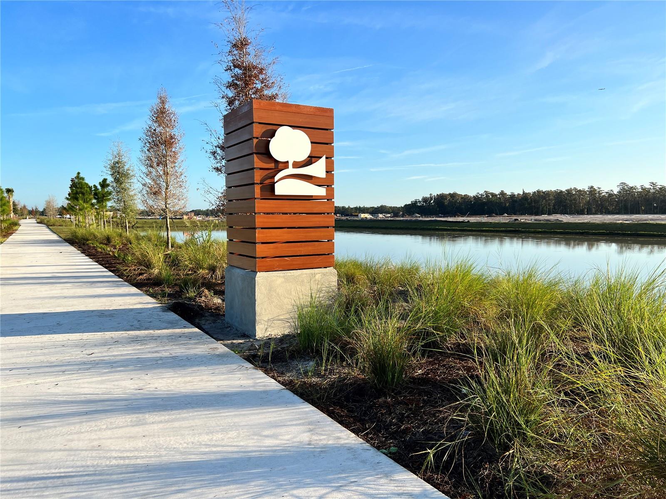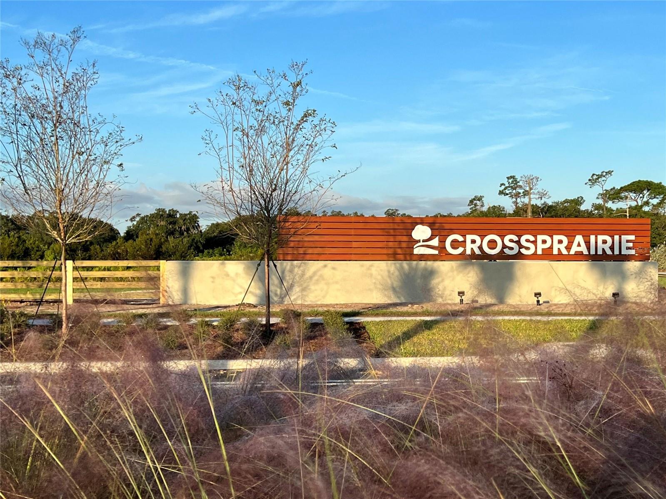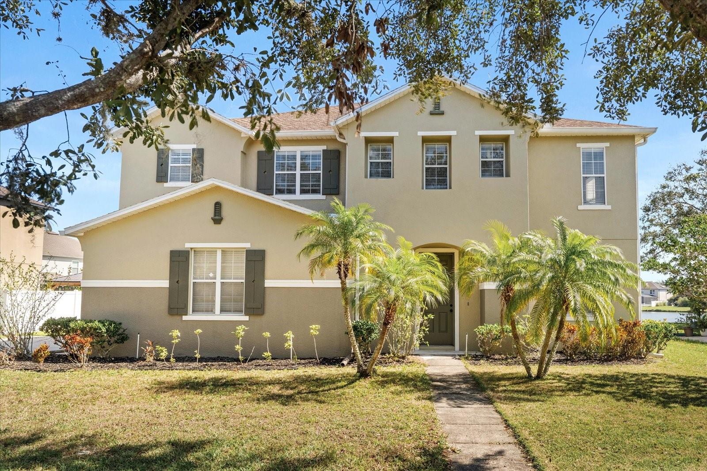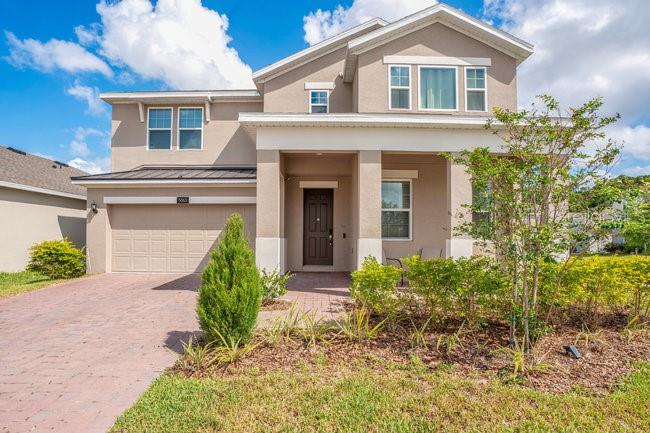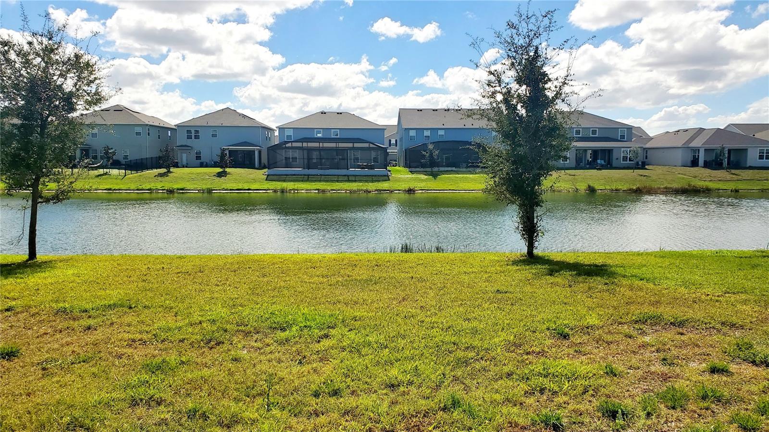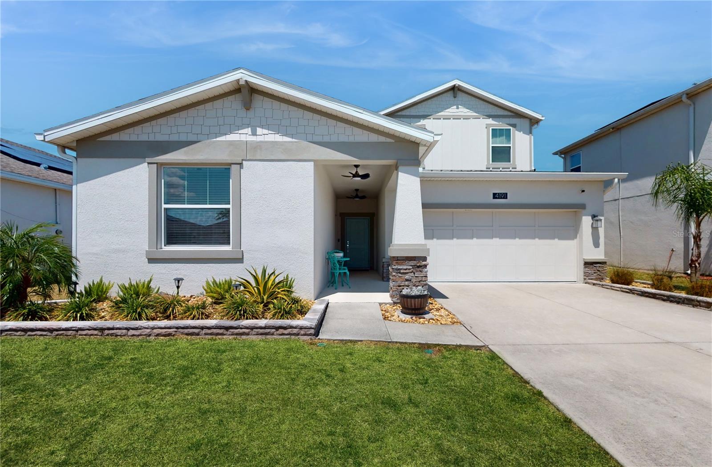5069 Rain Shadow Drive, ST CLOUD, FL 34772
Property Photos
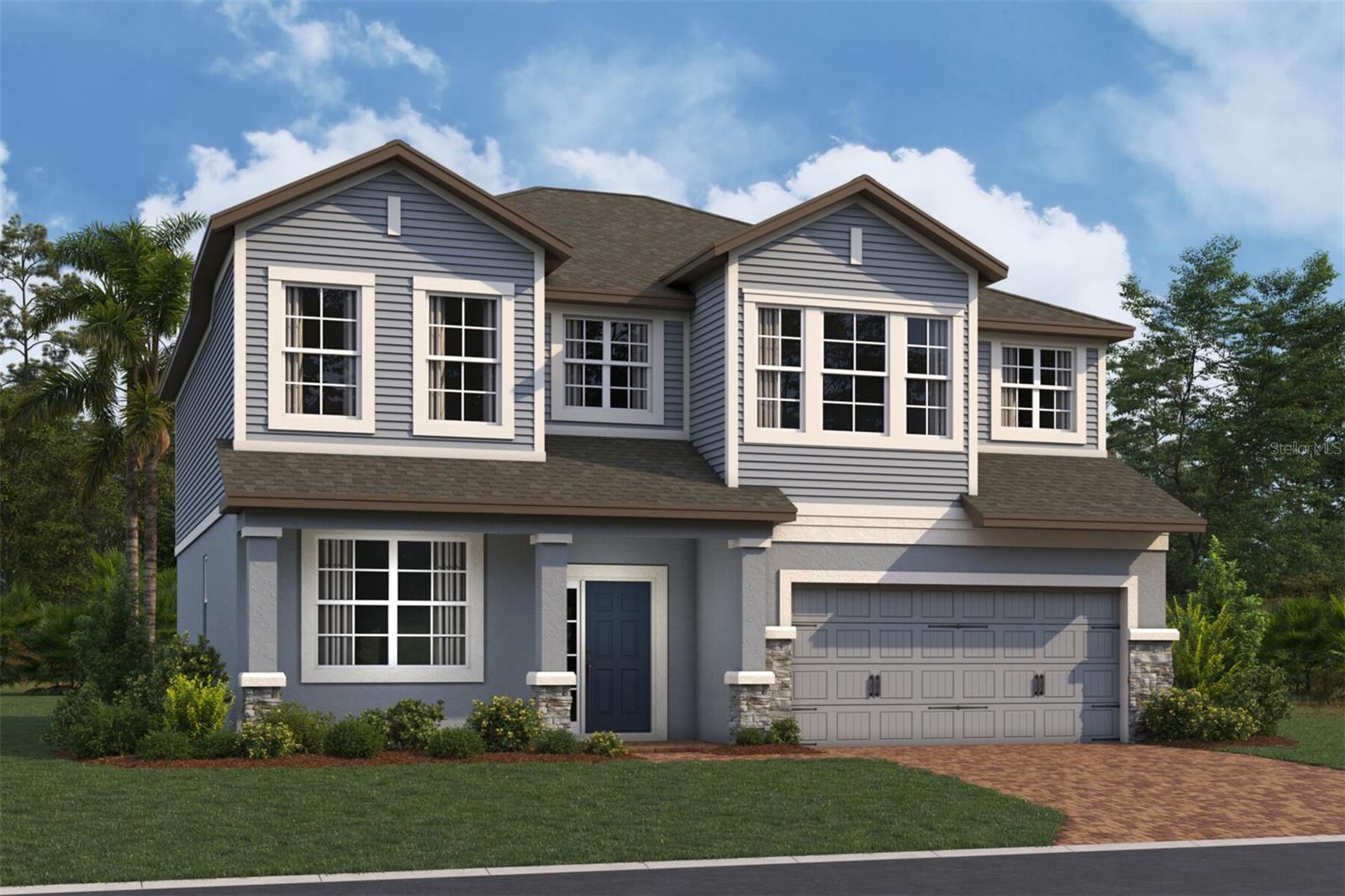
Would you like to sell your home before you purchase this one?
Priced at Only: $499,990
For more Information Call:
Address: 5069 Rain Shadow Drive, ST CLOUD, FL 34772
Property Location and Similar Properties
- MLS#: O6258140 ( Residential )
- Street Address: 5069 Rain Shadow Drive
- Viewed: 26
- Price: $499,990
- Price sqft: $154
- Waterfront: No
- Year Built: 2024
- Bldg sqft: 3254
- Bedrooms: 4
- Total Baths: 3
- Full Baths: 3
- Garage / Parking Spaces: 2
- Days On Market: 180
- Additional Information
- Geolocation: 28.2073 / -81.3119
- County: OSCEOLA
- City: ST CLOUD
- Zipcode: 34772
- Subdivision: Eden At Crossprairie
- Elementary School: Neptune Elementary
- Middle School: Neptune Middle (6 8)
- High School: St. Cloud High School
- Provided by: KELLER WILLIAMS ADVANTAGE REALTY
- Contact: Stacie Brown Kelly
- 407-977-7600

- DMCA Notice
-
DescriptionUnder Construction. Welcome to your dream home at 5069 Rain Shadow Drive, St Cloud, FL! This stunning 2 story home offers a perfect blend of modern design and comfort. With 4 bedrooms, 3 bathrooms, and 2 parking spaces, this new construction home is sure to impress even the most discerning buyer. As you step inside, you'll be greeted by a spacious and bright interior. The layout of the home is thoughtfully designed to provide ample space for both relaxation and entertainment. The kitchen is a chef's delight, boasting modern appliances, ample storage space, and sleek countertops. Whether you're whipping up a quick breakfast or hosting a dinner party, this kitchen is sure to meet all your culinary needs. Whether you're relaxing on the lanai or enjoying a barbecue in the backyard, you'll appreciate the privacy and tranquility this home offers. Each bathroom in the home is elegantly designed with high end finishes and fixtures, providing a spa like experience for residents and guests alike. The outdoor space of this home is perfect for enjoying the Florida sunshine. Whether you're relaxing on the 26'4" x 10' lanai or enjoying a barbecue in the backyard, you'll appreciate the privacy and tranquility this home offers. Additionally, the 2 car garage ensures convenience for you and your guests. Located in a desirable community in St Cloud, FL, this home offers easy access to local amenities, dining, shopping, and top rated schools. With a prime location, this home provides the perfect balance of suburban tranquility and urban convenience. Don't miss out on the opportunity to make this house your new home. Schedule a showing today and experience the beauty and comfort of 5069 Rain Shadow Drive for yourself. Live the Florida lifestyle you've always dreamed of in this exquisite home! The 4 bedrooms offer comfortable retreats for everyone in the household, with plenty of natural light and storage space.
Payment Calculator
- Principal & Interest -
- Property Tax $
- Home Insurance $
- HOA Fees $
- Monthly -
For a Fast & FREE Mortgage Pre-Approval Apply Now
Apply Now
 Apply Now
Apply NowFeatures
Building and Construction
- Builder Model: Santa Barbara II
- Builder Name: MI Homes
- Covered Spaces: 0.00
- Exterior Features: Sidewalk, Sliding Doors
- Flooring: Carpet
- Living Area: 2489.00
- Roof: Shingle
Property Information
- Property Condition: Under Construction
School Information
- High School: St. Cloud High School
- Middle School: Neptune Middle (6-8)
- School Elementary: Neptune Elementary
Garage and Parking
- Garage Spaces: 2.00
- Open Parking Spaces: 0.00
Eco-Communities
- Water Source: Public
Utilities
- Carport Spaces: 0.00
- Cooling: Central Air
- Heating: Central
- Pets Allowed: Yes
- Sewer: Public Sewer
- Utilities: Public
Amenities
- Association Amenities: Park, Playground, Pool, Trail(s)
Finance and Tax Information
- Home Owners Association Fee Includes: Pool, Maintenance Grounds
- Home Owners Association Fee: 74.00
- Insurance Expense: 0.00
- Net Operating Income: 0.00
- Other Expense: 0.00
- Tax Year: 2023
Other Features
- Appliances: Dishwasher, Disposal, Microwave
- Association Name: Kelly Wilson
- Country: US
- Interior Features: Eat-in Kitchen, Open Floorplan, PrimaryBedroom Upstairs, Split Bedroom, Tray Ceiling(s), Walk-In Closet(s)
- Legal Description: EDEN AT CROSS PRAIRIE PH 2 PB 35 PGS 56-56 LOT 133
- Levels: Two
- Area Major: 34772 - St Cloud (Narcoossee Road)
- Occupant Type: Vacant
- Parcel Number: 21-26-30-0133-0001-1330
- Views: 26
- Zoning Code: RES
Similar Properties
Nearby Subdivisions
2768
Acreage & Unrec
Bristol Cove At Deer Creek Ph
Camelot
Canoe Creek Lakes
Canoe Creek Lakes Add
Canoe Creek Lakes Unit 1
Canoe Creek Lakes Unit 13
Canoe Creek Lakes Unit 2
Canoe Creek Woods
Canoe Creek Woods Unit 5
Canoe Creek Woods Unit 8
Cross Creek Estates
Crystal Creek
Cypress Point
Cypress Point Unit 1
Cypress Preserve
Deer Creek West
Deer Run Estates
Deer Run Estates Ph 2
Del Webb Twin Lakes
Doe Run At Deer Creek
Eagle Meadow
Eden At Cross Prairie
Eden At Crossprairie
Edgewater Ed4 Lt 1 Rep
Esprit Ph 01
Esprit Ph 1
Esprit Ph 2
Esprit Ph 3d
Estates At Southern Vista Pine
Gramercy Farms
Gramercy Farms Ph 1
Gramercy Farms Ph 4
Gramercy Farms Ph 8
Gramercy Farms Ph 9b
Hanover Lakes
Hanover Lakes Ph 1
Hanover Lakes Ph 2
Hanover Lakes Ph 3
Hanover Lakes Ph 4
Hanover Lakes Ph 5
Havenfield At Cross Prairie
Hickory Grove Ph 1
Hickory Hollow
Hickory Hollow Unit 3
Hidden Pines
Horizon Meadows Pb 8 Pg 139 Lo
Indian Lakes
Indian Lakes Ph 2
Indian Lakes Ph 3
Indian Lakes Ph 5 6
Indian Lakes Ph 7
Keystone Pointe Ph 2
Kissimmee Park
Mallard Pond Ph 1
Northwest Lakeside Groves
Northwest Lakeside Groves Ph 1
Northwest Lakeside Groves Ph 2
Old Hickory
Old Hickory Ph 1 2
Old Hickory Ph 1 & 2
Old Hickory Ph 3
Portofino Vista
Reserve At Pine Tree
S L I C
S L & I C
Sawgrass
Seminole Land And Inv Co
Southern Pines
Southern Pines Ph 3b
Southern Pines Ph 4
Southern Pines Ph 5
Southern Pines Unit 01
St Cloud Manor Estates
St Cloud Manor Village
Stevens Plantation
Sweetwater Creek
Teka Village Ph 1
The Meadow At Crossprairie
The Meadow At Crossprairie Bun
The Reserve At Twin Lakes
Twin Lakes
Twin Lakes Ph 1
Twin Lakes Ph 2a-2b
Twin Lakes Ph 2a2b
Twin Lakes Ph 2c
Twin Lakes Ph 8
Tymber Cove
Villagio
Whaleys Creek Ph 1
Whaleys Creek Ph 2
Whaleys Creek Ph 3

- The Dial Team
- Tropic Shores Realty
- Love Life
- Mobile: 561.201.4476
- dennisdialsells@gmail.com



