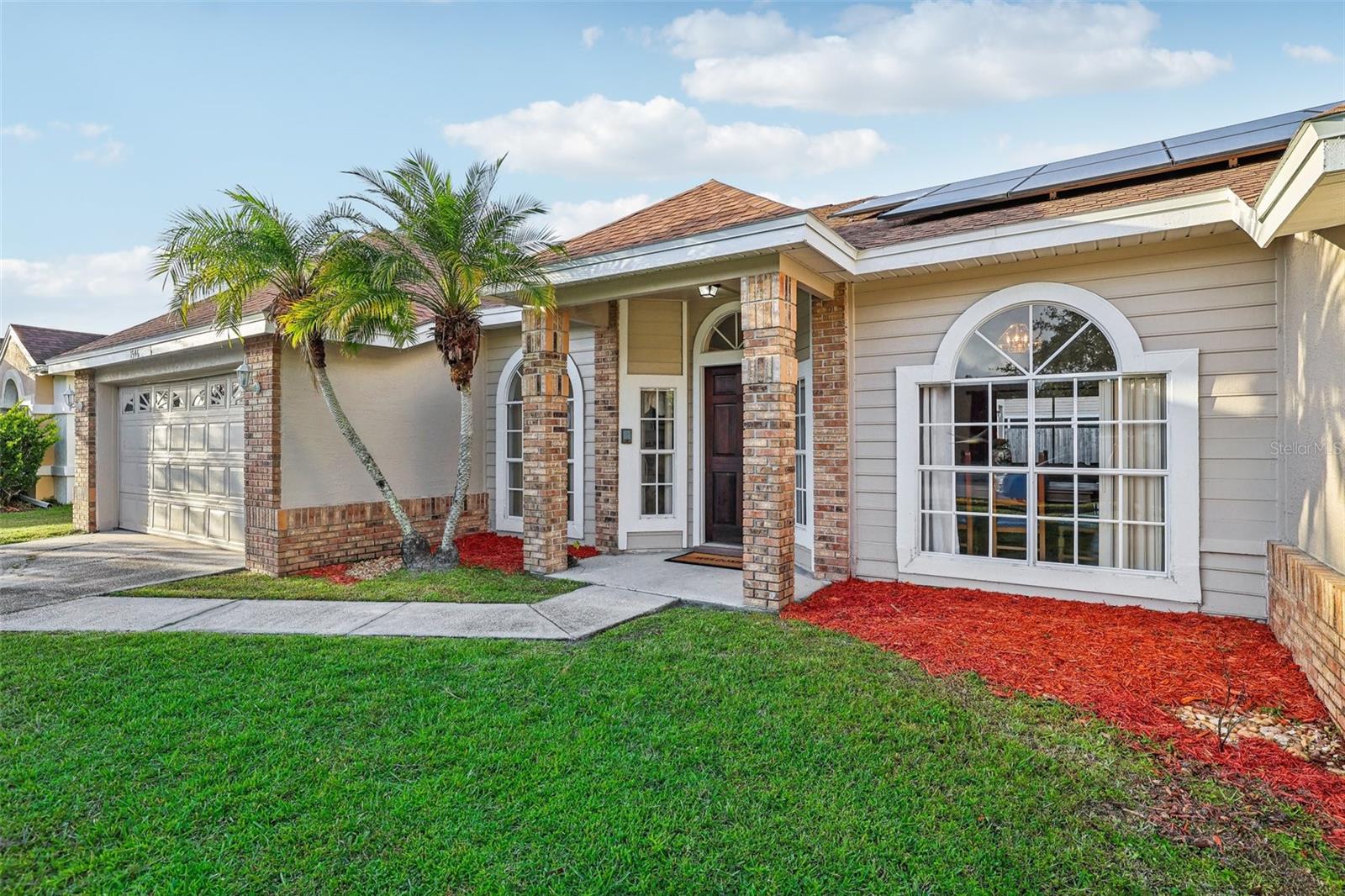1546 Thornhill Circle, OVIEDO, FL 32765
Property Photos

Would you like to sell your home before you purchase this one?
Priced at Only: $529,900
For more Information Call:
Address: 1546 Thornhill Circle, OVIEDO, FL 32765
Property Location and Similar Properties
- MLS#: O6245525 ( Residential )
- Street Address: 1546 Thornhill Circle
- Viewed: 44
- Price: $529,900
- Price sqft: $190
- Waterfront: No
- Year Built: 1990
- Bldg sqft: 2794
- Bedrooms: 4
- Total Baths: 2
- Full Baths: 2
- Garage / Parking Spaces: 2
- Days On Market: 236
- Additional Information
- Geolocation: 28.6442 / -81.2602
- County: SEMINOLE
- City: OVIEDO
- Zipcode: 32765
- Subdivision: Cobblestone
- Provided by: REDFIN CORPORATION

- DMCA Notice
-
DescriptionWelcome to 1546 Thornhill Circle in Oviedoan updated 4 bedroom, 2 bath home with over 2,050 square feet of bright, open living space. Major upgrades include a new roof (2022), AC (2019), water heater (2022), and solar panels (2023). Sellers will pay off the $40,000 solar loan at closing, so you get ultra low power bills with no added cost. Inside, enjoy vaulted ceilings, fresh paint, new vinyl plank flooring Located near top rated schools, shopping, and major highways. Priced to sell and move in ready. No blind offers.
Payment Calculator
- Principal & Interest -
- Property Tax $
- Home Insurance $
- HOA Fees $
- Monthly -
For a Fast & FREE Mortgage Pre-Approval Apply Now
Apply Now
 Apply Now
Apply NowFeatures
Building and Construction
- Covered Spaces: 0.00
- Exterior Features: Sidewalk, Sliding Doors
- Flooring: Carpet, Ceramic Tile, Vinyl
- Living Area: 2052.00
- Roof: Shingle
Garage and Parking
- Garage Spaces: 2.00
- Open Parking Spaces: 0.00
Eco-Communities
- Water Source: Public
Utilities
- Carport Spaces: 0.00
- Cooling: Central Air
- Heating: Central
- Pets Allowed: Yes
- Sewer: Public Sewer
- Utilities: Electricity Available, Electricity Connected, Water Available, Water Connected
Finance and Tax Information
- Home Owners Association Fee: 130.00
- Insurance Expense: 0.00
- Net Operating Income: 0.00
- Other Expense: 0.00
- Tax Year: 2023
Other Features
- Appliances: Dishwasher, Dryer, Microwave, Refrigerator, Washer
- Association Name: Joe Frasca
- Association Phone: 407-681-0394
- Country: US
- Interior Features: Cathedral Ceiling(s), High Ceilings, Living Room/Dining Room Combo, Primary Bedroom Main Floor, Walk-In Closet(s)
- Legal Description: LOT 26 COBBLESTONE PB 40 PGS 23 & 24
- Levels: One
- Area Major: 32765 - Oviedo
- Occupant Type: Owner
- Parcel Number: 19-21-31-509-0000-0260
- Possession: Close Of Escrow
- Views: 44
- Zoning Code: 01
Nearby Subdivisions
0
1040 Big Oaks Blvd Oviedo Fl 3
Alafaya Trail Sub
Alafaya Woods
Alafaya Woods Ph 06
Alafaya Woods Ph 07
Alafaya Woods Ph 08
Alafaya Woods Ph 1
Alafaya Woods Ph 11
Alafaya Woods Ph 12b
Alafaya Woods Ph 17
Alafaya Woods Ph 5
Allens 1st Add To Washington H
Aloma Woods
Aloma Woods Ph 1
Aloma Woods Ph 2
Bellevue
Bentley Woods
Black Hammock
Brookmore Estates
Carillon Tr 301 At
Cassavilla Heights
Cedar Bend
Chapman Groves
Chapman Pines
Cobblestone
Crystal Shores
Cypress Head At The Enclave
Dunhill
Ellingsworth
Estates At Aloma Woods Ph 3
Estates At Wellington
Florida Groves Companys First
Fosters Grove At Oviedo
Fox Run
Francisco Park
Franklin Park
Hawk's Overlook
Hawks Overlook
Heatherbrooke Estates Rep
Hideaway Cove At Oviedo Ph 1
Hideaway Cove At Oviedo Ph 3
Jackson Heights
Jamestown
Kenmure
Kingsbridge East Village
Kingsbridge Ph 1a
Kingsbridge West
Kingsbridge West Ph 1a
Lafayette Forest
Lake Charm Country Estates
Lake Rogers Estates
Lakes Of Aloma
Lakes Of Aloma Ph 2
Little Creek Ph 3a
Little Creek Ph 4b
Little Lake Georgia Terrace
Majestic Cove
Martins Plan
Mead Manor
Mead Manor Unit 4
Meadowcrest
Milton Square
Oak Grove
Oviedo
Oviedo Forest
Oviedo Gardens A Rep
Park Place At Aloma A Rep
Parkdale Place
Preserve Of Oviedo On The Park
Ravencliffe
Red Ember North
Remington Park
Retreat At Lake Charm
Sec 36 Twp 21s Rge 30e N 14 Of
Slavia Colony Cos Sub
Stillwater Ph 1
Stillwater Ph 2
Stillwater Ph 3
Swopes Amd Of Iowa City
Terralago
The Preserve At Lake Charm
Timberwood
Tuska Ridge
Tuska Ridge Unit 7
Twin Lakes Manor
Twin Oaks
Twin Rivers Model Home Area
Twin Rivers Sec 1
Twin Rivers Sec 4
Twin Rivers Sec 5
Twin Rivers Sec 7
Village Of Remington
Villages At Kingsbridge West T
Washington Heights
Waverlee Woods
Wentworth Estates
Whispering Woods
Whitetail Run
Willa Lake Ph 1
Woodland Estates

- The Dial Team
- Tropic Shores Realty
- Love Life
- Mobile: 561.201.4476
- dennisdialsells@gmail.com





















