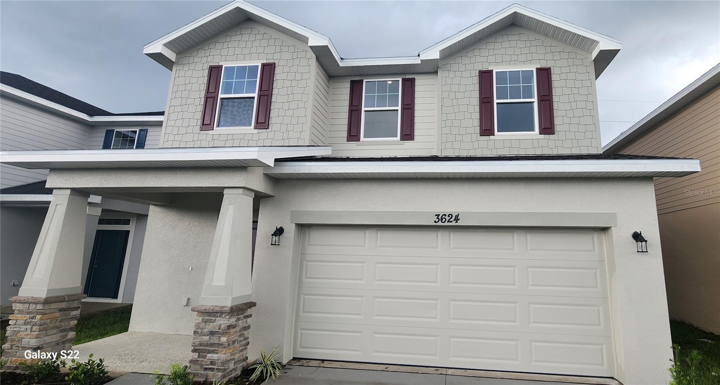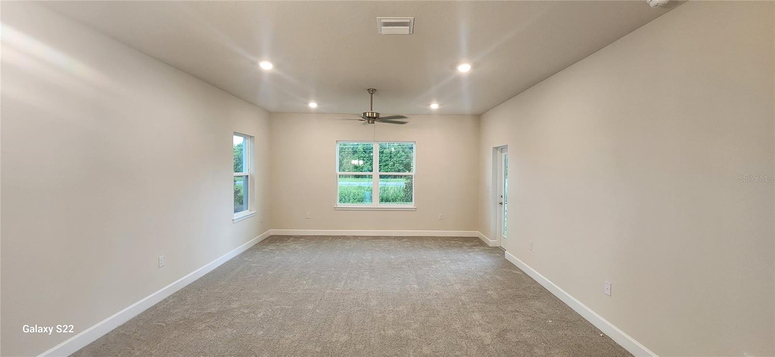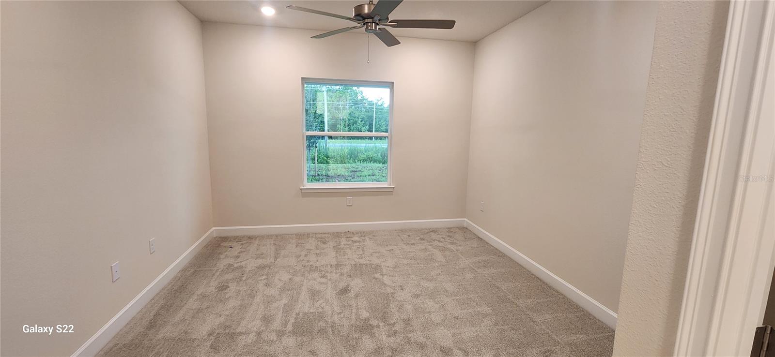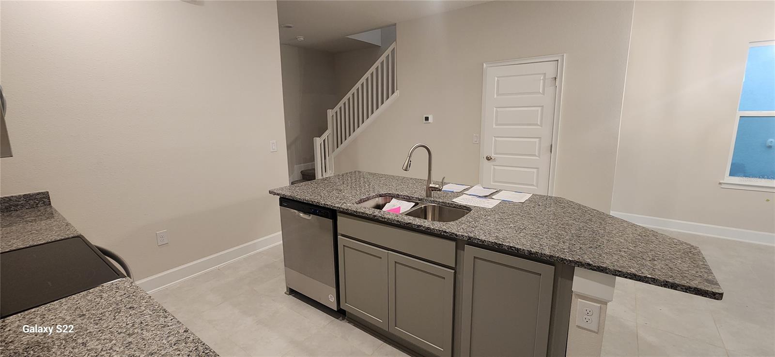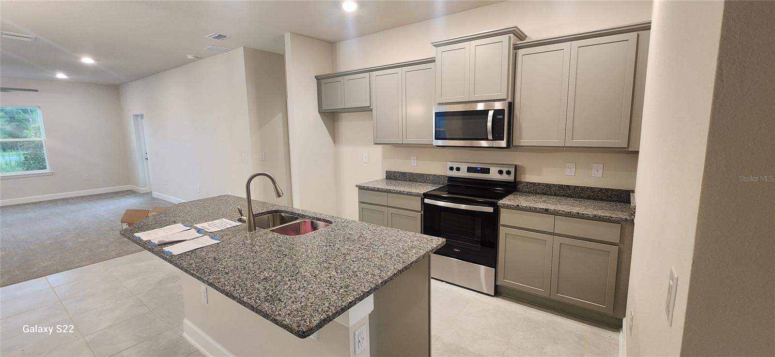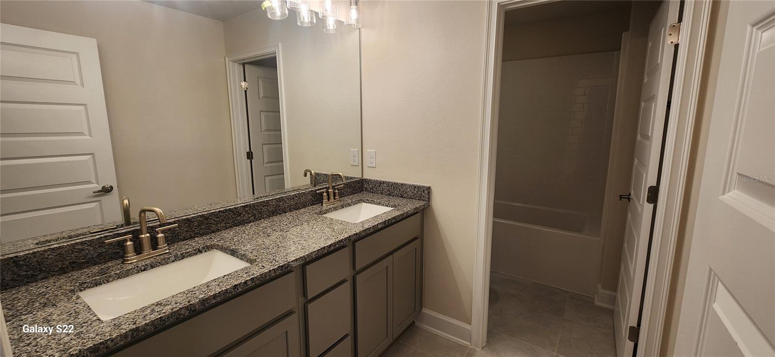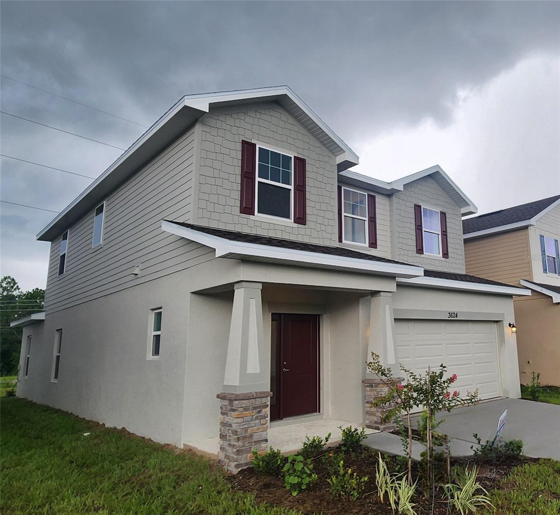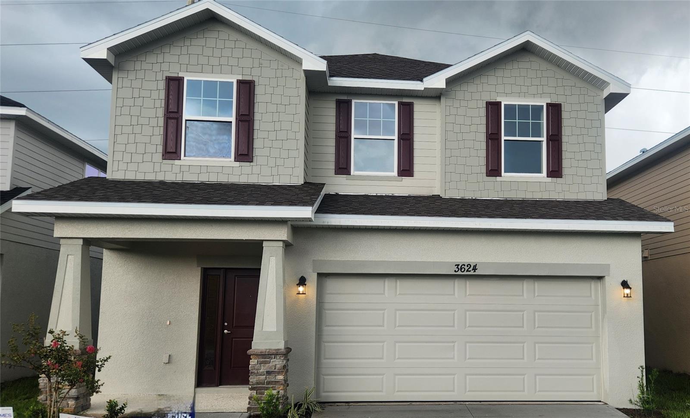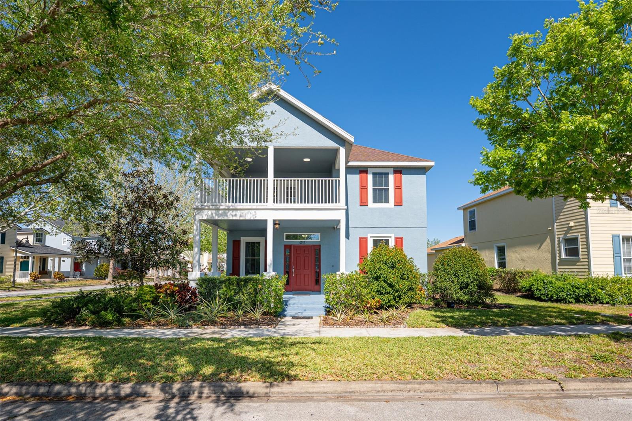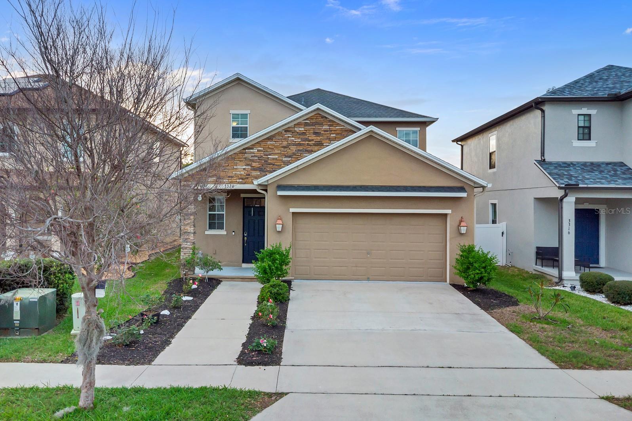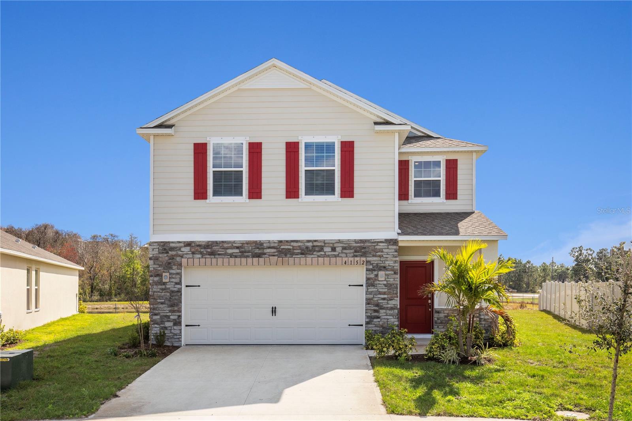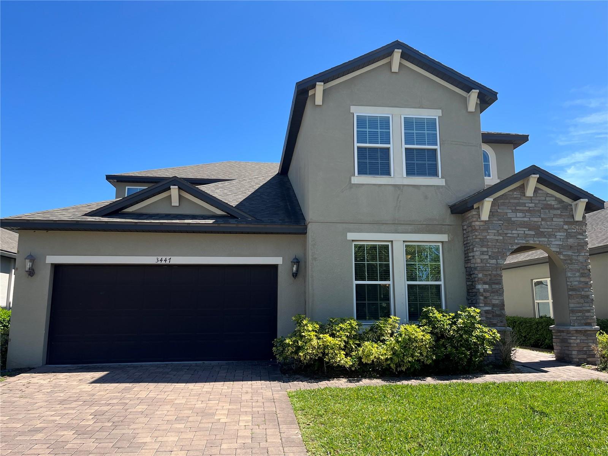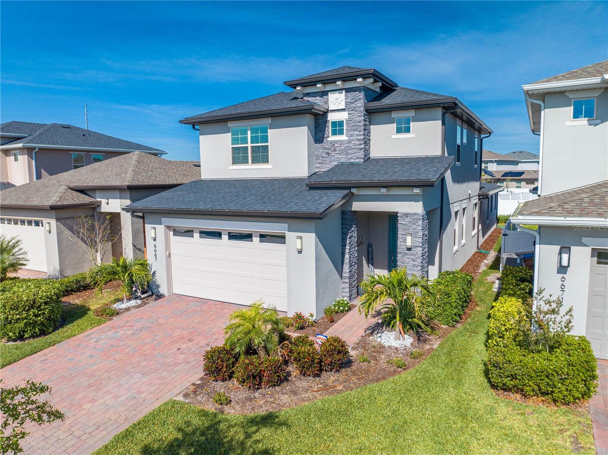Address Not Provided
Property Photos
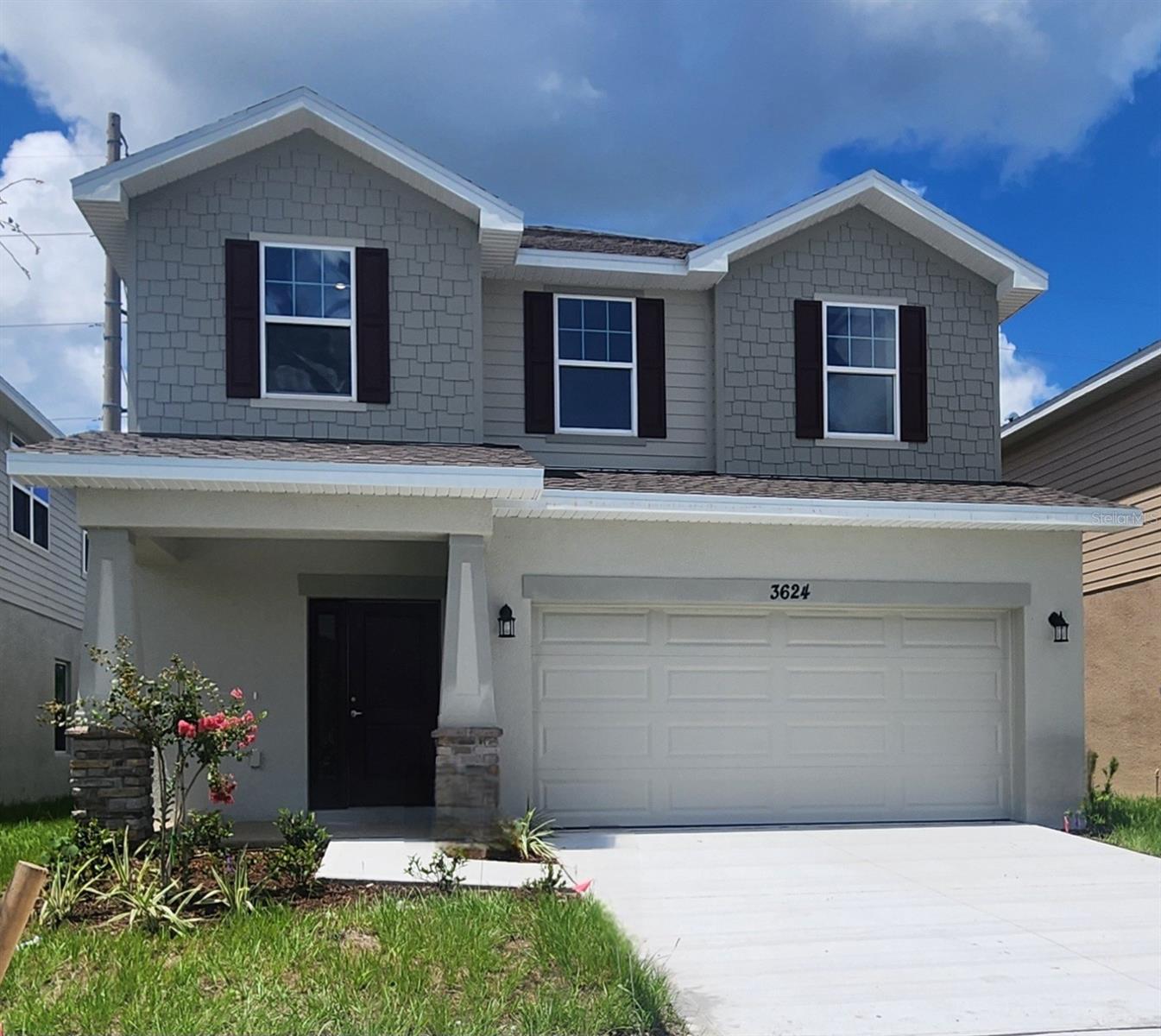
Would you like to sell your home before you purchase this one?
Priced at Only: $436,900
For more Information Call:
Address: Address Not Provided
Property Location and Similar Properties
- MLS#: O6225862 ( Residential )
- Street Address: Address Not Provided
- Viewed: 25
- Price: $436,900
- Price sqft: $162
- Waterfront: No
- Year Built: 2024
- Bldg sqft: 2701
- Bedrooms: 4
- Total Baths: 3
- Full Baths: 2
- 1/2 Baths: 1
- Garage / Parking Spaces: 2
- Days On Market: 297
- Additional Information
- County: OSCEOLA
- City: HARMONY
- Zipcode: 34773
- Subdivision: Harmony Central Ph 1
- Elementary School: Harmony Community School (K 5)
- Middle School: Harmony Middle
- High School: Harmony High
- Provided by: ADAMS HOMES REALTY, INC.
- Contact: Otto Bruestlen
- 407-523-1030

- DMCA Notice
-
DescriptionThis is a masterpiece of architecture!!!!. This amazing home has the master bedroom downstairs and 3 bedrooms upstairs with a good size bathroom and laundry room. Beautifull granite counter tops in Kitchen and bathrooms. Our spec homes already have upgrades like crown molding, 5 and 1/4 base boards, fans in the living room and master bedroom. Right now, we have fixed 4.99 interest rate available with a monthly payment as low as $3060 and paid closing cost when using one of our preferred lenders. Harmony central doesn't have CDD and the HOA is very low. All we need is $1000 due at signing and we'll make your dream come true. For all our quick move in homes. we have a move in package with all appliances included. Harmony central is located between St Cloud and Melbourne and a short drive to the airport. we also have high school, middle school and elementary school very close to the sub division. Come see our club house/pool being built.
Payment Calculator
- Principal & Interest -
- Property Tax $
- Home Insurance $
- HOA Fees $
- Monthly -
For a Fast & FREE Mortgage Pre-Approval Apply Now
Apply Now
 Apply Now
Apply NowFeatures
Building and Construction
- Covered Spaces: 0.00
- Exterior Features: Garden, Lighting, Sidewalk, Sprinkler Metered
- Flooring: Carpet, Ceramic Tile
- Living Area: 2335.00
- Roof: Shingle
Property Information
- Property Condition: Completed
School Information
- High School: Harmony High
- Middle School: Harmony Middle
- School Elementary: Harmony Community School (K-5)
Garage and Parking
- Garage Spaces: 2.00
- Open Parking Spaces: 0.00
Eco-Communities
- Water Source: None
Utilities
- Carport Spaces: 0.00
- Cooling: Central Air
- Heating: Central, Heat Pump
- Pets Allowed: Cats OK, Dogs OK
- Sewer: Public Sewer
- Utilities: Cable Available, Electricity Connected, Phone Available, Public, Sewer Connected, Sprinkler Meter, Underground Utilities, Water Connected
Finance and Tax Information
- Home Owners Association Fee: 67.00
- Insurance Expense: 0.00
- Net Operating Income: 0.00
- Other Expense: 0.00
- Tax Year: 2023
Other Features
- Appliances: Dishwasher, Electric Water Heater, Microwave, Range
- Association Name: Beth Conner
- Country: US
- Interior Features: Ceiling Fans(s), High Ceilings, In Wall Pest System, Living Room/Dining Room Combo, Open Floorplan, Primary Bedroom Main Floor, Solid Wood Cabinets, Stone Counters, Thermostat
- Legal Description: HARMONY CENTRAL PH 1 PB 32 PGS 120-133 BLK K LOT 5
- Levels: Two
- Area Major: 34773 - St Cloud (Harmony)
- Occupant Type: Vacant
- Parcel Number: 32-26-32-3596-000K-0050
- Views: 25
- Zoning Code: RES
Similar Properties
Nearby Subdivisions
Birchwood Nbhd C2
Birchwood Nbhd D1
Birchwood Nbhds B C
Birchwood Nbhds B & C
Enclave At Lakes Of Harmony
Harmony
Harmony Birchwood
Harmony / Birchwood
Harmony Central Ph 1
Harmony Nbhd
Harmony Nbhd H1
Harmony Nbhd I
Harmony Nbhd J
Harmony Nbhd O-1
Harmony Nbhd O1
Harmony Nbrhd I
Harmony West Ph 1a
Lakes At Harmony Calatlantic
North Lakes Of Harmony
Villages At Harmony Ph 1b
Villages At Harmony Ph 1c-1 &
Villages At Harmony Ph 1c-2
Villages At Harmony Ph 1c1 1d
Villages At Harmony Ph 1c2
Villages At Harmony Ph 2a

- The Dial Team
- Tropic Shores Realty
- Love Life
- Mobile: 561.201.4476
- dennisdialsells@gmail.com



